8239 S Valdai Court
Aurora, CO 80016 — Arapahoe county
Price
$685,000
Sqft
3610.00 SqFt
Baths
3
Beds
2
Description
This home is on a premium lot in the community and backs up to open space. It features a beautiful deck which looks over the city. There is plenty of space for your outdoor gatherings. Below is an additional patio. The kitchen is fit for a gourmet cook. The gas stove and double oven makes it a cook's dream. The eating space adjacent from the kitchen is large and perfectly placed for informal meals. The large great room makes the area complete, with a gas fireplace and built in TV and ceiling fan.. There is also a formal dining room at the front of the house and is easily reached from the kitchen. Perfect for formal entertaining. Retire to the comfortable master bedroom featuring a pedestrian door to the great deck, and has a ceiling fan and TV. The five piece master suite, with a spacious walk in closet will meet all your needs. The office is at the front of the house and comes with French Doors. The partially finished walkout basement has a large family room with adjacent work area and wet bar. Perfect area for entertaining. The room is completed with a second fire place and built in TV. There is a second bedroom in the basement with another walk in closet. The area is completed with a full bath. There is 629 sq.ft. waiting to be finished. This home is located in the prestigious Senior Community of Heritage Eagle Bend. Take a tour of the newly remodeled Club House and check out the fitness center, library, billiard room, restaurant, indoor and out door swimming pools. Check out the resort style Championship golf course plus pickle ball and bocce. Be ready to enjoy life with all the amenities.
Property Level and Sizes
SqFt Lot
21780.00
Lot Features
Built-in Features, Ceiling Fan(s), Eat-in Kitchen, Five Piece Bath, High Ceilings, High Speed Internet, Open Floorplan, Pantry, Tile Counters, Utility Sink, Walk-In Closet(s), Wet Bar
Lot Size
0.50
Basement
Finished,Full,Walk-Out Access
Common Walls
No Common Walls
Interior Details
Interior Features
Built-in Features, Ceiling Fan(s), Eat-in Kitchen, Five Piece Bath, High Ceilings, High Speed Internet, Open Floorplan, Pantry, Tile Counters, Utility Sink, Walk-In Closet(s), Wet Bar
Electric
Central Air
Flooring
Carpet, Tile
Cooling
Central Air
Heating
Forced Air
Fireplaces Features
Family Room, Gas Log, Great Room
Utilities
Cable Available, Electricity Available, Electricity Connected, Internet Access (Wired), Natural Gas Available, Natural Gas Connected, Phone Available
Exterior Details
Patio Porch Features
Covered,Deck
Lot View
City
Water
Public
Sewer
Public Sewer
Land Details
PPA
1350000.00
Road Frontage Type
Public Road
Road Responsibility
Private Maintained Road
Road Surface Type
Paved
Garage & Parking
Parking Spaces
1
Parking Features
Concrete
Exterior Construction
Roof
Composition
Construction Materials
Wood Siding
Architectural Style
Contemporary
Window Features
Double Pane Windows
Builder Name 1
U.S. Home Corp
Builder Source
Public Records
Financial Details
PSF Total
$186.98
PSF Finished
$226.43
PSF Above Grade
$372.11
Previous Year Tax
3670.00
Year Tax
2021
Primary HOA Management Type
Professionally Managed
Primary HOA Name
Heritage Eagle Bend
Primary HOA Phone
303-693-7788
Primary HOA Website
www.heritageeaglebend.com
Primary HOA Amenities
Clubhouse,Fitness Center,Gated,Golf Course,Pool,Sauna,Security,Spa/Hot Tub,Tennis Court(s)
Primary HOA Fees Included
Capital Reserves, Insurance
Primary HOA Fees
298.00
Primary HOA Fees Frequency
Monthly
Primary HOA Fees Total Annual
3576.00
Location
Schools
Elementary School
Coyote Hills
Middle School
Fox Ridge
High School
Cherokee Trail
Walk Score®
Contact me about this property
Jeff Skolnick
RE/MAX Professionals
6020 Greenwood Plaza Boulevard
Greenwood Village, CO 80111, USA
6020 Greenwood Plaza Boulevard
Greenwood Village, CO 80111, USA
- (303) 946-3701 (Office Direct)
- (303) 946-3701 (Mobile)
- Invitation Code: start
- jeff@jeffskolnick.com
- https://JeffSkolnick.com
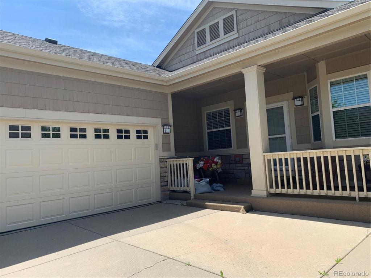
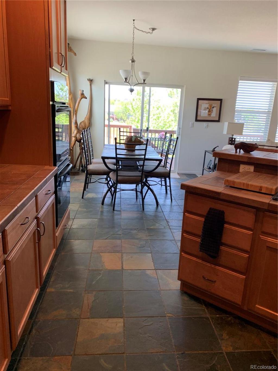
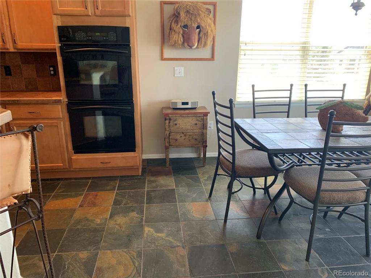
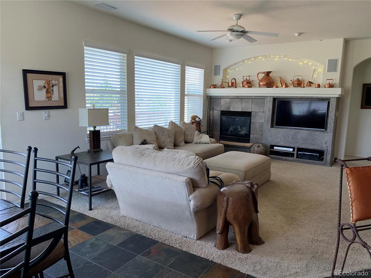
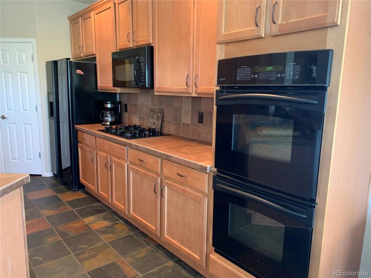
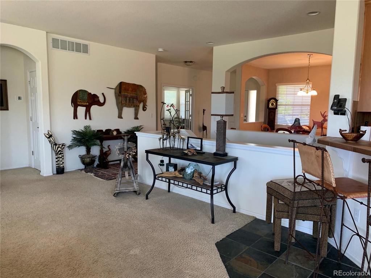
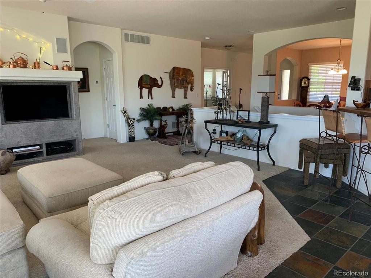
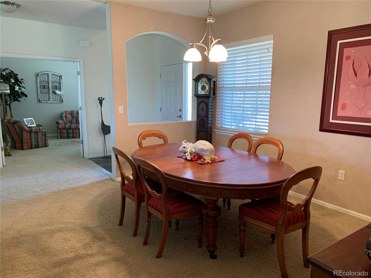
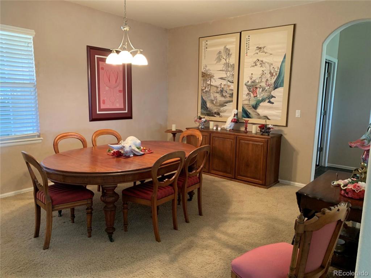
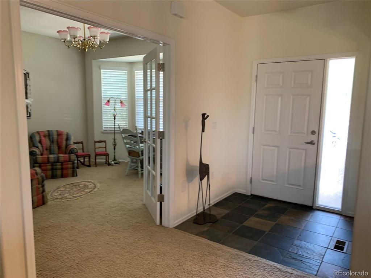
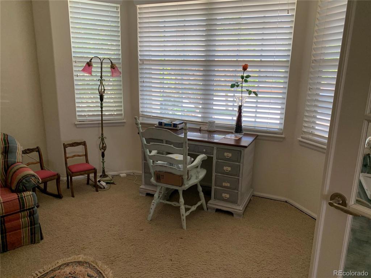
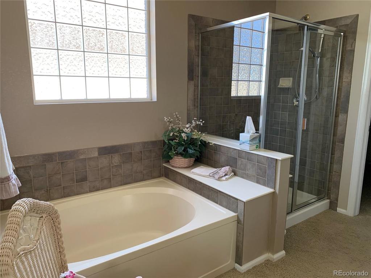
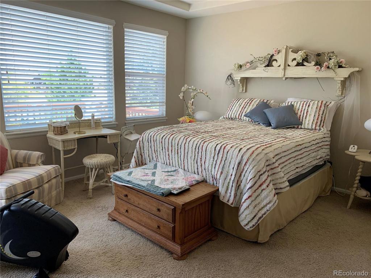
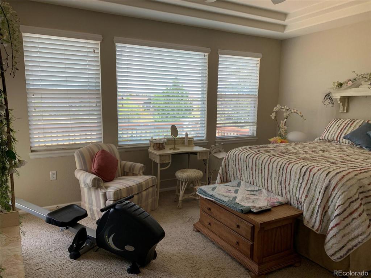
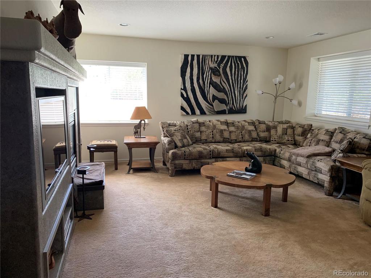
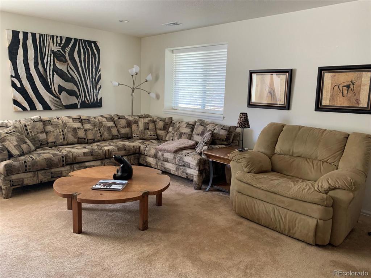
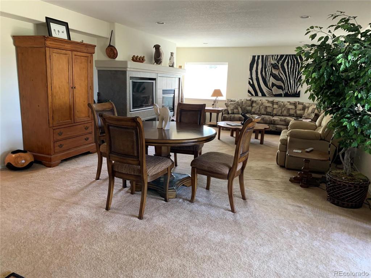
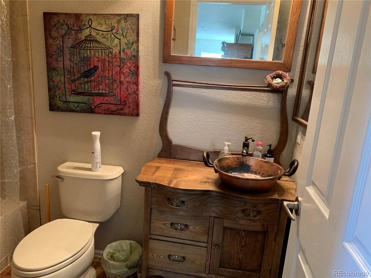
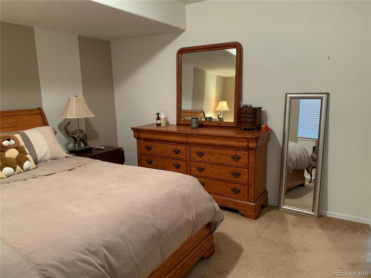
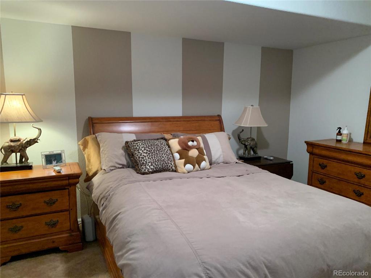
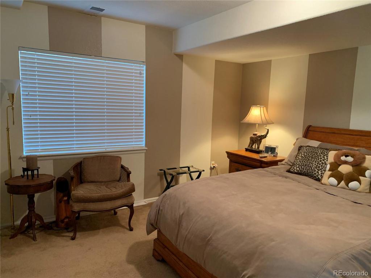
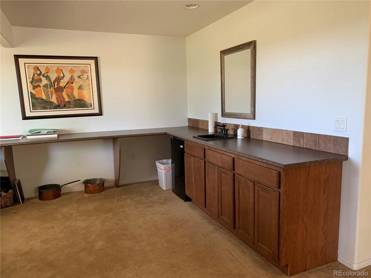
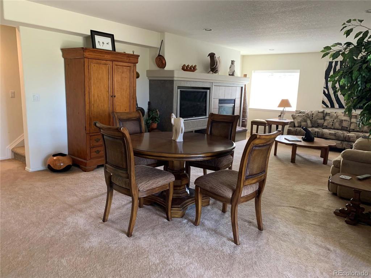
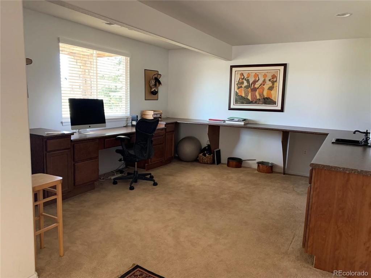
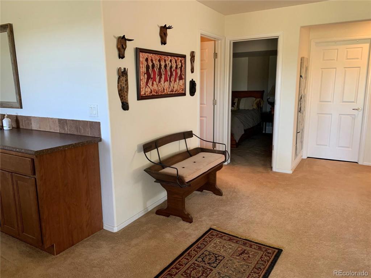
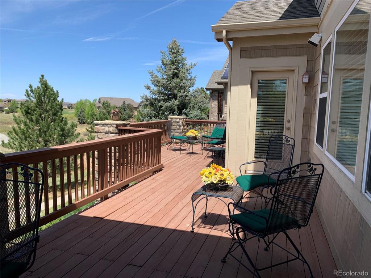
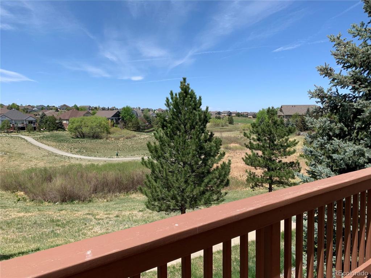
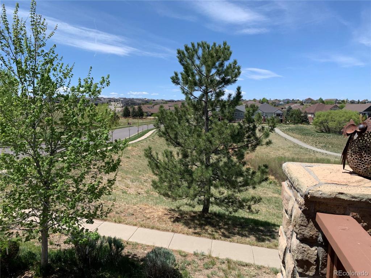
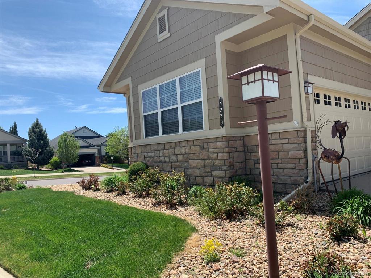
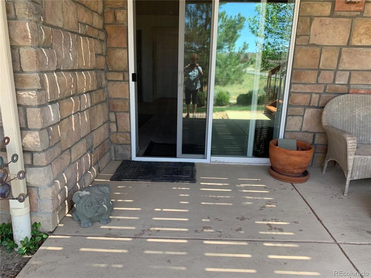
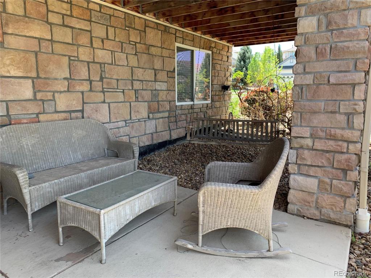
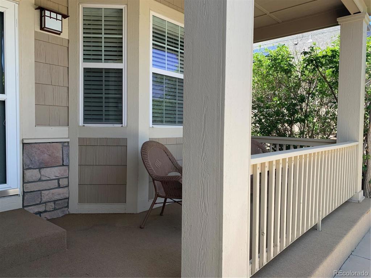


 Menu
Menu


