8142 S Quatar Circle
Aurora, CO 80016 — Arapahoe county
Price
$805,700
Sqft
4628.00 SqFt
Baths
3
Beds
4
Description
This beautiful ranch style home located in the highly sought after 45+ Heritage Eagle Bend community is open, light and ready for you! The popular 703 model has an amazing gourmet kitchen with cherry cabinets, gas cooktop and double ovens. The open floor plan is an entertainers dream. The main floor has the primary bedroom, guest room and a large office. You will very much enjoy the hearth room which can be used as a TV, sitting or dining room. The basement features a large family room with fireplace and walkout to the patio. There are 2 additional guest bedrooms, both with walk in closets. Another guest bath and a huge amount of storage. The Upper deck has recently been replaced with trex and it features both a covered and uncovered area. You will love the west facing front porch as well. The garage is sheet rocked and oversized for a golf cart or work bench. This neighborhood is wonderful and you will have the opportunity to make lots of new friends as well as join in on the many amenities that Heritage Eagle Bend offers. We have a 30,000 square foot, newly remodeled clubhouse which features our welcome desk, Eagles Nest restaurant/bar, ballroom, library, billiards, meeting rooms, state of the art workout facility, indoor pool, outdoor pool, sauna, hot tub and locker rooms. The great outdoor activities include bocce, tennis, pickle ball and award winning golf course. Welcome Home!
Property Level and Sizes
SqFt Lot
21780.00
Lot Features
Built-in Features, Entrance Foyer, Five Piece Bath, Granite Counters, High Ceilings, Kitchen Island, Open Floorplan, Pantry, Primary Suite, Smoke Free, Utility Sink, Walk-In Closet(s)
Lot Size
0.50
Basement
Exterior Entry,Finished,Sump Pump,Walk-Out Access
Base Ceiling Height
9
Interior Details
Interior Features
Built-in Features, Entrance Foyer, Five Piece Bath, Granite Counters, High Ceilings, Kitchen Island, Open Floorplan, Pantry, Primary Suite, Smoke Free, Utility Sink, Walk-In Closet(s)
Appliances
Cooktop, Dishwasher, Disposal, Double Oven, Dryer, Gas Water Heater, Microwave, Refrigerator, Sump Pump, Washer
Electric
Central Air
Flooring
Carpet, Tile, Wood
Cooling
Central Air
Heating
Forced Air, Natural Gas
Fireplaces Features
Basement, Gas, Gas Log, Living Room, Rec/Bonus Room
Utilities
Electricity Connected, Natural Gas Available
Exterior Details
Features
Rain Gutters
Patio Porch Features
Covered,Deck,Front Porch,Patio
Water
Public
Sewer
Public Sewer
Land Details
PPA
1611400.00
Road Frontage Type
Public Road
Road Responsibility
Public Maintained Road
Road Surface Type
Paved
Garage & Parking
Parking Spaces
1
Parking Features
Concrete, Dry Walled, Oversized, Tandem
Exterior Construction
Roof
Composition
Construction Materials
Frame, Stone, Wood Siding
Architectural Style
Contemporary
Exterior Features
Rain Gutters
Window Features
Double Pane Windows, Window Coverings
Security Features
Carbon Monoxide Detector(s),Radon Detector,Security System,Smoke Detector(s)
Builder Name 1
Lennar
Builder Source
Public Records
Financial Details
PSF Total
$174.09
PSF Finished
$208.41
PSF Above Grade
$346.69
Previous Year Tax
4849.00
Year Tax
2021
Primary HOA Management Type
Professionally Managed
Primary HOA Name
Heritage Eagle Bend
Primary HOA Phone
303-693-7788
Primary HOA Website
www.heritageeaglebend.com
Primary HOA Amenities
Clubhouse,Fitness Center,Gated,Golf Course,Pool,Sauna,Spa/Hot Tub,Tennis Court(s),Trail(s)
Primary HOA Fees Included
Capital Reserves, Maintenance Grounds, Recycling, Road Maintenance, Security, Sewer, Trash
Primary HOA Fees
298.00
Primary HOA Fees Frequency
Monthly
Primary HOA Fees Total Annual
3576.00
Location
Schools
Elementary School
Coyote Hills
Middle School
Fox Ridge
High School
Cherokee Trail
Walk Score®
Contact me about this property
Jeff Skolnick
RE/MAX Professionals
6020 Greenwood Plaza Boulevard
Greenwood Village, CO 80111, USA
6020 Greenwood Plaza Boulevard
Greenwood Village, CO 80111, USA
- (303) 946-3701 (Office Direct)
- (303) 946-3701 (Mobile)
- Invitation Code: start
- jeff@jeffskolnick.com
- https://JeffSkolnick.com
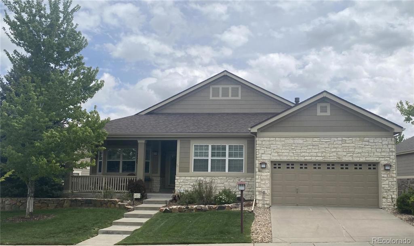
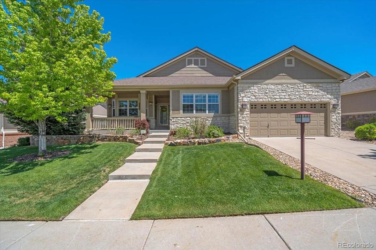
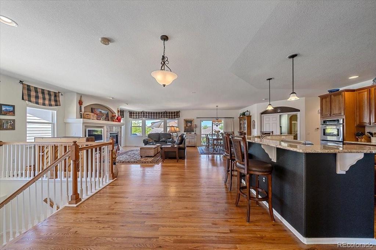
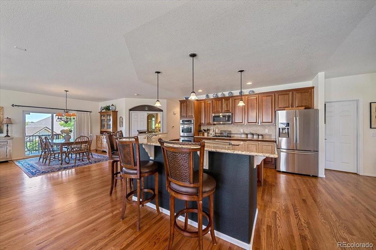
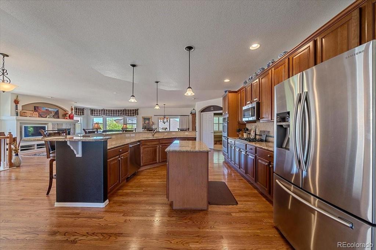
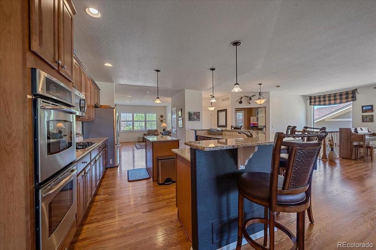
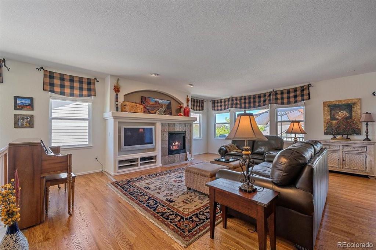
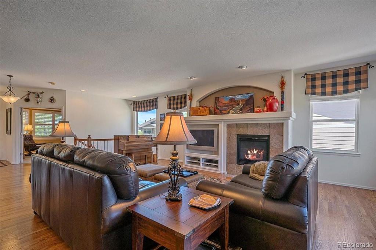
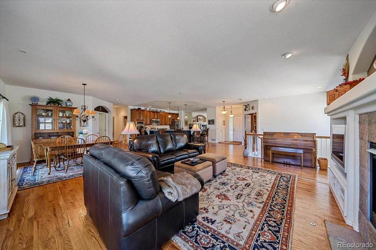
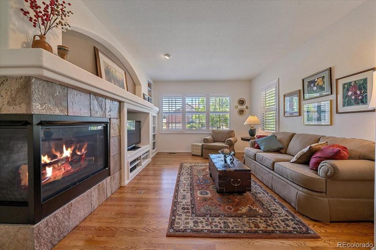
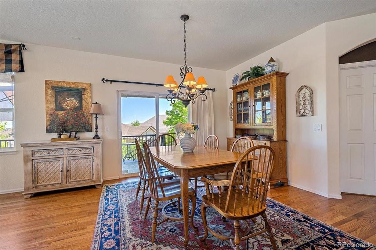
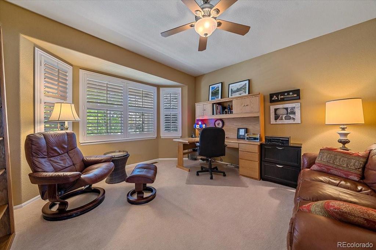
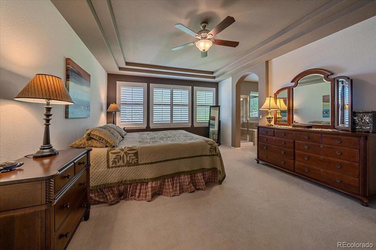
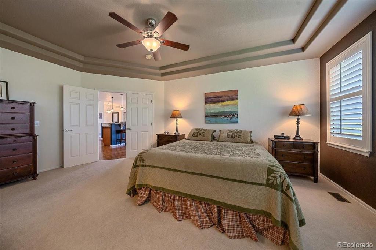
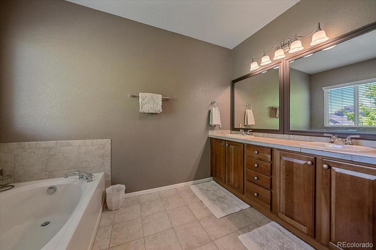
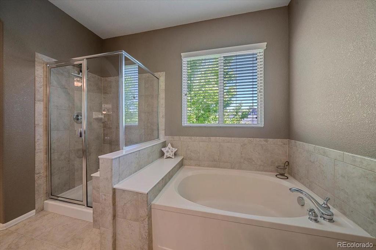
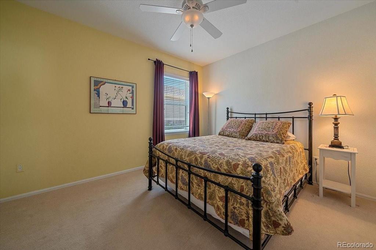
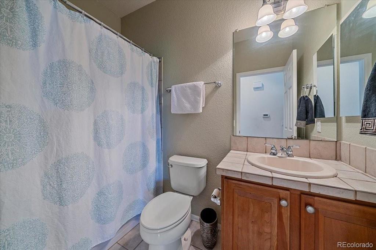
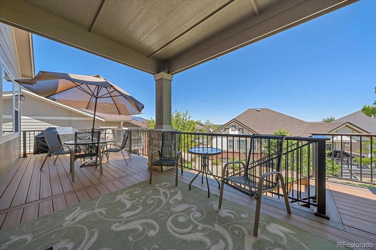
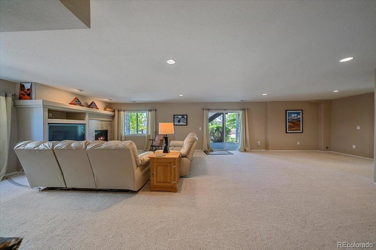
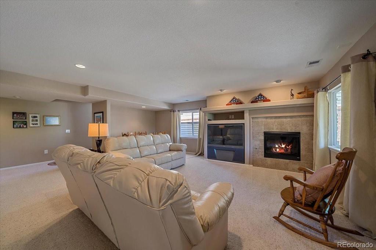
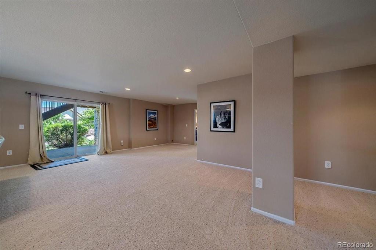
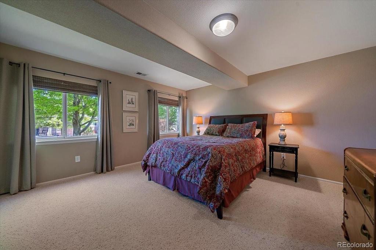
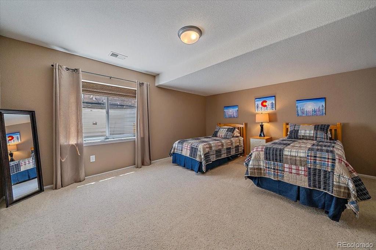
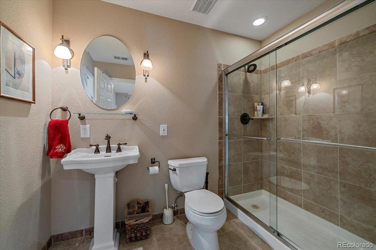
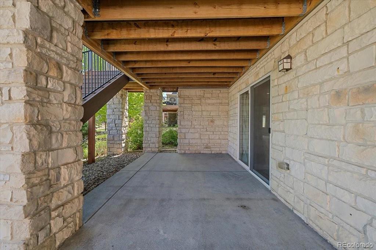
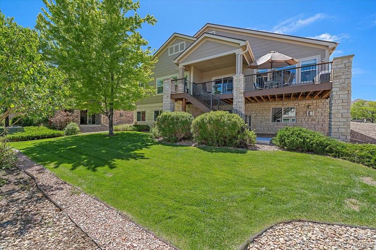
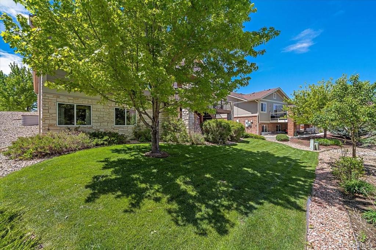
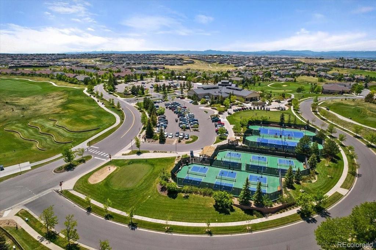
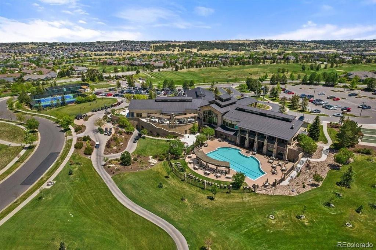
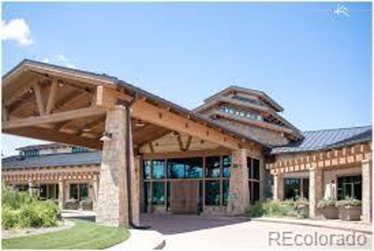
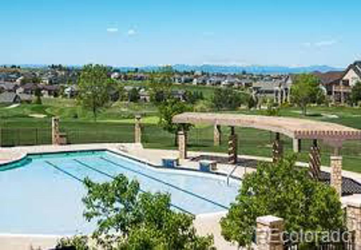
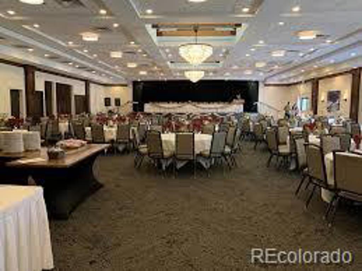
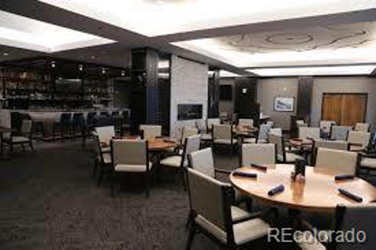
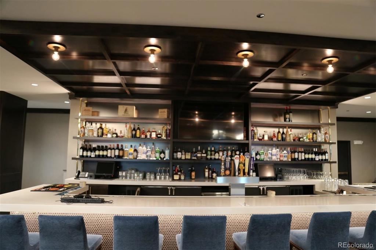
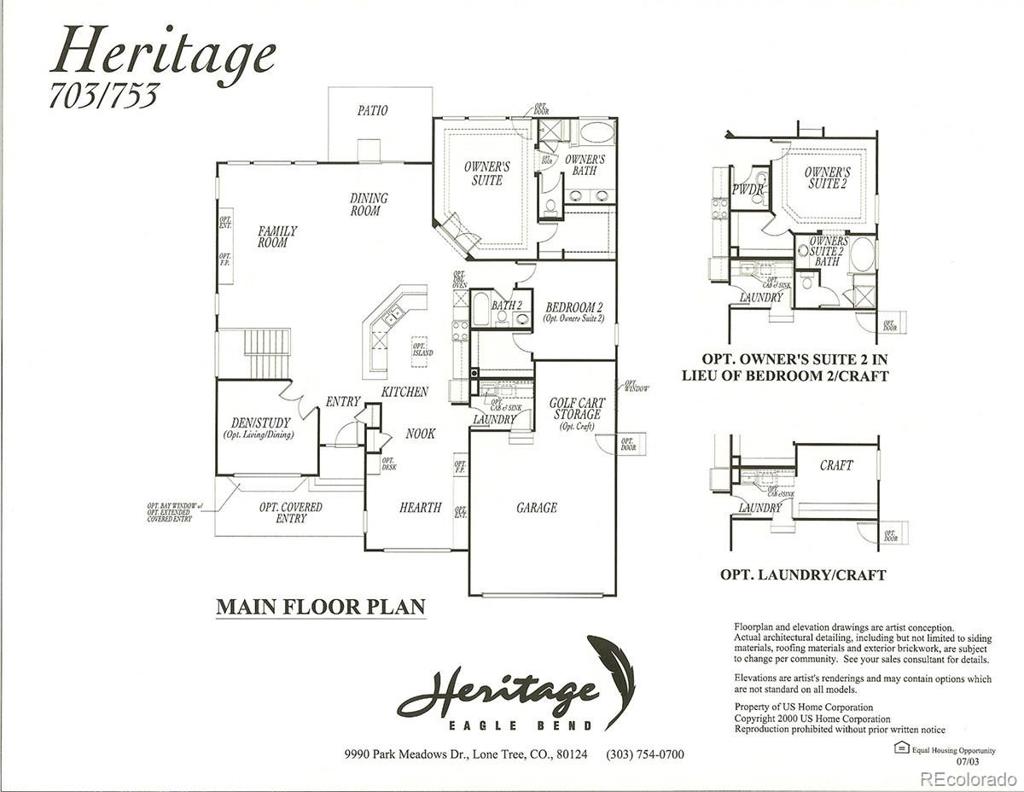


 Menu
Menu


