8134 S Catawba Court
Aurora, CO 80016 — Arapahoe county
Price
$824,000
Sqft
4126.00 SqFt
Baths
4
Beds
4
Description
Welcome home to this beautifully updated ranch with stunning panoramic views in Heritage Eagle Bend! This light and bright home boasts new luxury vinyl plank flooring, new light fixtures throughout, and an open layout, and indoor/outdoor connectivity, ideal for entertaining. The oversized windows in the spacious family room showcase the great east facing open space views. Enjoy preparing a meal in the well-appointed eat-in kitchen boasting ample cabinetry, corian counters, a pantry, stainless steel appliances, and a gas line installed for a future range. Step out the large slider to a new covered composite deck with iron railings and your private, landscaped yard backing to open space. Retreat to your main-floor primary suite, complete with tre-ceilings, walk-in closet and newly remodeled primary bath. Two secondary bedrooms, two additional baths and a huge laundry/mud room with utility sink and built-in storage, round out the main floor. The finished walk-out basement features a large den with wetbar, a private 4th bedroom, bathroom and ample storage space. Heritage Eagle Bend is a gated 45+ community with many resort style amenities including a clubhouse, fitness center, pool and in the Heritage Eagle Bend golf community. Do not wait and book your showing today!
Property Level and Sizes
SqFt Lot
7405.20
Lot Features
Ceiling Fan(s), Corian Counters, Eat-in Kitchen, Five Piece Bath, No Stairs, Open Floorplan, Pantry, Primary Suite, Sound System, Spa/Hot Tub, Utility Sink, Walk-In Closet(s), Wet Bar
Lot Size
0.17
Basement
Exterior Entry,Finished,Full,Walk-Out Access
Common Walls
No Common Walls
Interior Details
Interior Features
Ceiling Fan(s), Corian Counters, Eat-in Kitchen, Five Piece Bath, No Stairs, Open Floorplan, Pantry, Primary Suite, Sound System, Spa/Hot Tub, Utility Sink, Walk-In Closet(s), Wet Bar
Appliances
Dishwasher, Disposal, Dryer, Humidifier, Microwave, Oven, Refrigerator, Self Cleaning Oven, Washer
Laundry Features
In Unit
Electric
Central Air
Flooring
Carpet, Tile, Vinyl
Cooling
Central Air
Heating
Forced Air, Natural Gas
Fireplaces Features
Family Room, Gas
Exterior Details
Features
Gas Grill, Gas Valve, Private Yard, Spa/Hot Tub
Patio Porch Features
Covered
Water
Public
Sewer
Public Sewer
Land Details
PPA
4779411.76
Road Frontage Type
Public Road
Road Responsibility
Public Maintained Road
Road Surface Type
Paved
Garage & Parking
Parking Spaces
1
Exterior Construction
Roof
Composition
Construction Materials
Brick, Frame, Wood Siding
Exterior Features
Gas Grill, Gas Valve, Private Yard, Spa/Hot Tub
Window Features
Double Pane Windows
Security Features
Radon Detector
Builder Source
Public Records
Financial Details
PSF Total
$196.92
PSF Finished
$237.09
PSF Above Grade
$356.20
Previous Year Tax
4475.00
Year Tax
2021
Primary HOA Management Type
Professionally Managed
Primary HOA Name
Heritage Eagle Bend Master HOA
Primary HOA Phone
303-693-7788
Primary HOA Amenities
Clubhouse,Fitness Center,Gated,Pool
Primary HOA Fees Included
Maintenance Grounds, Recycling, Road Maintenance, Snow Removal, Trash
Primary HOA Fees
316.00
Primary HOA Fees Frequency
Monthly
Primary HOA Fees Total Annual
3792.00
Location
Schools
Elementary School
Coyote Hills
Middle School
Fox Ridge
High School
Cherokee Trail
Walk Score®
Contact me about this property
Jeff Skolnick
RE/MAX Professionals
6020 Greenwood Plaza Boulevard
Greenwood Village, CO 80111, USA
6020 Greenwood Plaza Boulevard
Greenwood Village, CO 80111, USA
- (303) 946-3701 (Office Direct)
- (303) 946-3701 (Mobile)
- Invitation Code: start
- jeff@jeffskolnick.com
- https://JeffSkolnick.com
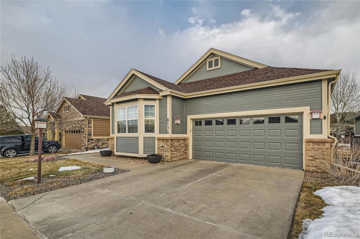
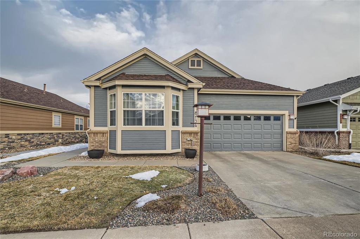
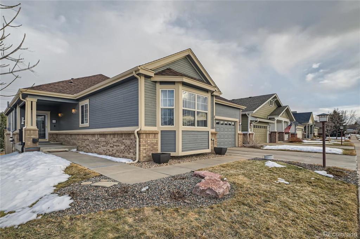
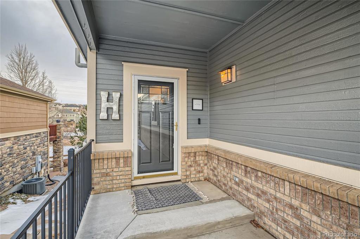
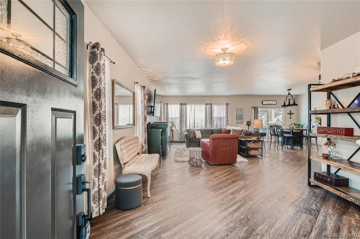
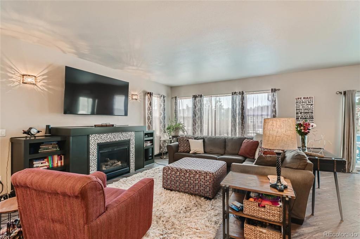
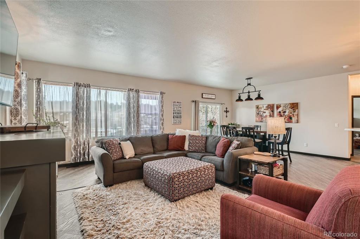
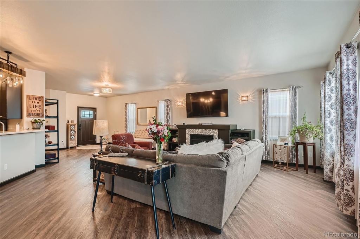
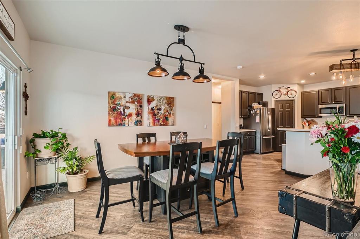
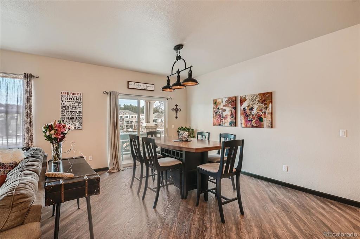
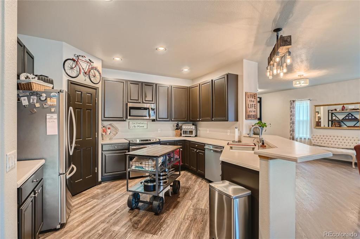
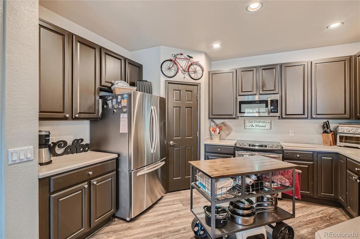
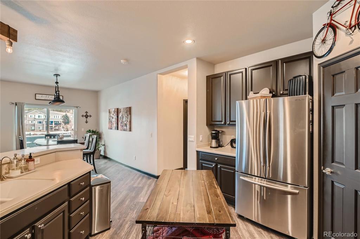
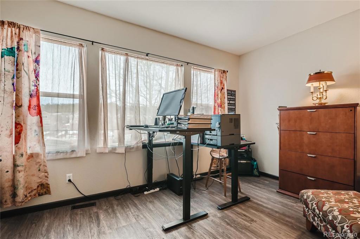
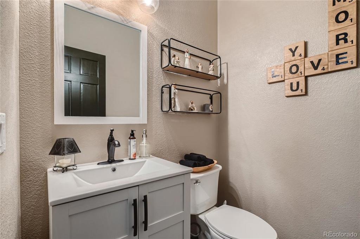
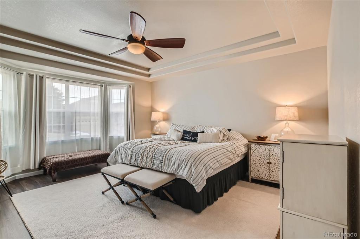
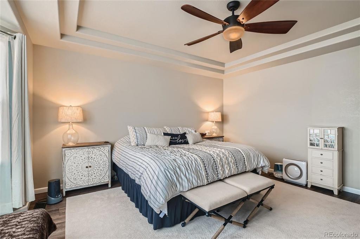
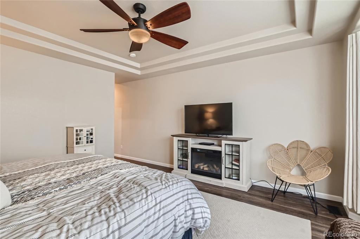
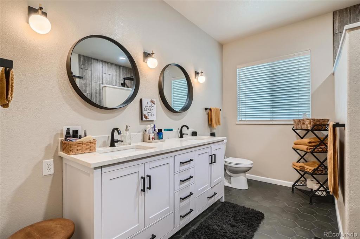
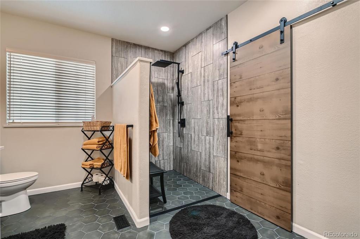
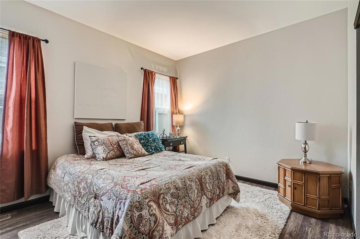
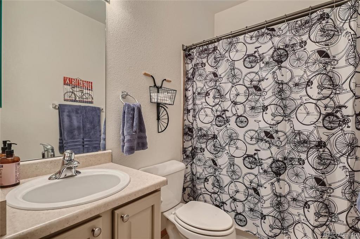
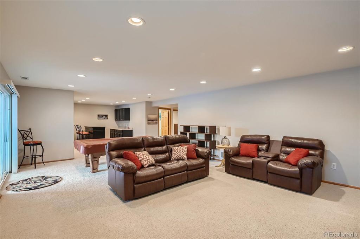
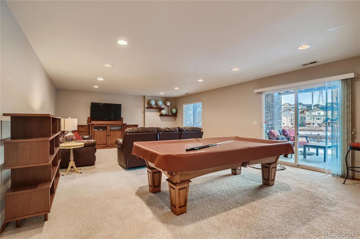
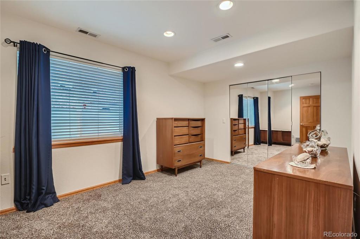
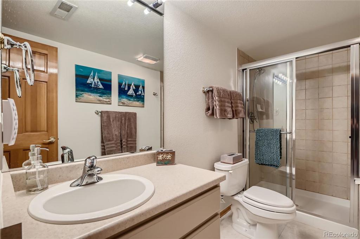
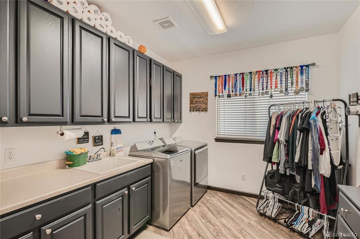
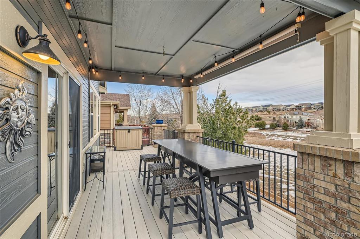
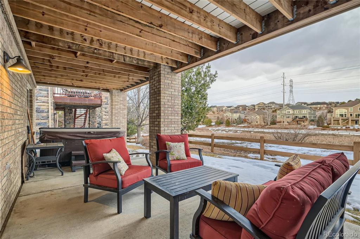
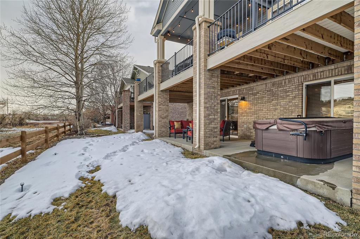
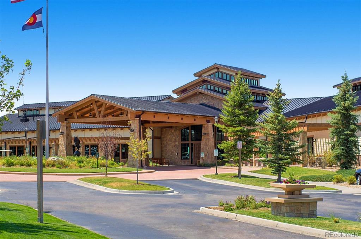
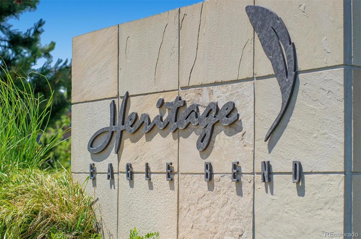
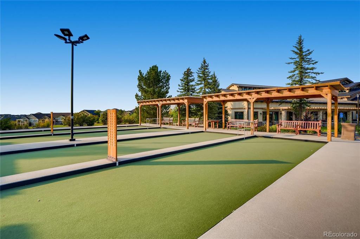
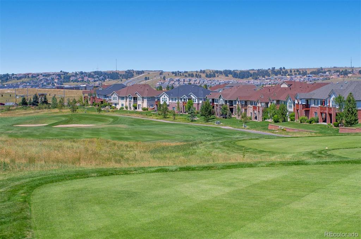
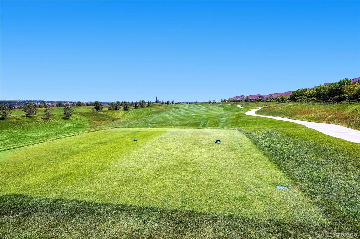
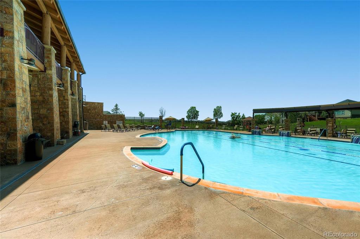
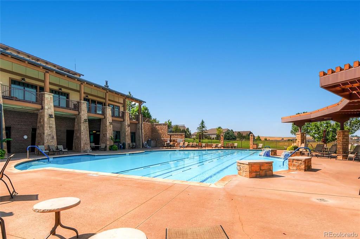
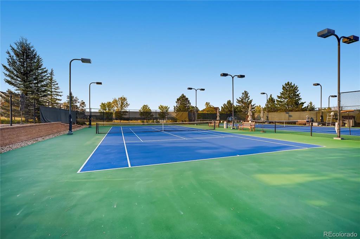
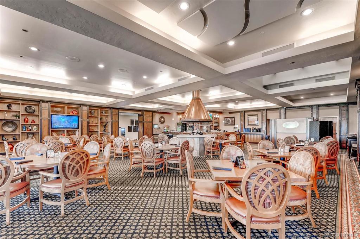
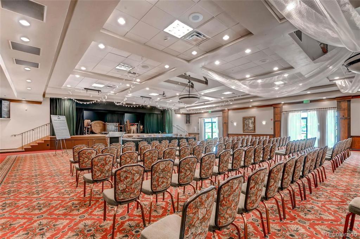


 Menu
Menu


