7582 S Yakima Court
Aurora, CO 80016 — Arapahoe county
Price
$541,000
Sqft
2372.00 SqFt
Baths
4
Beds
3
Description
Click the Virtual Tour link to view the 3D walkthrough. Great location that is right around the corner from Red-tailed Hawk Park, multiple walking trails, retail, restaurants, and more! This well-designed floor plan offers three separate and generous living areas, ensuring you have all the space you need. The beautifully selected upgrades provide both practicality and style with hardwood flooring on the main level and the second floor common area and loft, all upgraded brushed bronze finished faucets and light fixtures throughout and new carpet in the bedrooms. The gourmet kitchen with large island offers recessed lighting, stainless steel appliances, upgraded faucets, tall espresso cabinets with underside accent lighting, quartz countertops, beautifully tiled backsplash, enclosed pantry and a gas range. Upstairs you’ll find one secondary bedroom with a Jack and Jill bathroom separated from the master by a large loft. There is a very generous sized hall closet for any storage needs. The master suite features a large walk-in closet, large bench seat windows for plenty of light and en-suite bath with upgraded cabinets, upgraded faucets, an extended vanity with double sinks and beautiful countertops, and a walk-in shower with upgraded tile surround. In the basement, you’ll find a rec room, bedroom, full bath and plenty of storage room. Additional features include gas fireplace with espresso mantle, air conditioning, Sea Gull® ENERGY STAR® certified lighting, and a private side yard with an outdoor natural gas hook up for a grille or outdoor fire pit! Don’t forget there is also an attached 2 car garage with upgraded lighting. This home has everything you could ask for with no stone left unturned and is Ready NOW! Welcome home!
Property Level and Sizes
SqFt Lot
2178.00
Lot Features
Built-in Features, Ceiling Fan(s), Eat-in Kitchen, Entrance Foyer, High Ceilings, High Speed Internet, Kitchen Island, Open Floorplan, Primary Suite, Quartz Counters, Walk-In Closet(s)
Lot Size
0.05
Foundation Details
Concrete Perimeter
Basement
Full
Common Walls
1 Common Wall
Interior Details
Interior Features
Built-in Features, Ceiling Fan(s), Eat-in Kitchen, Entrance Foyer, High Ceilings, High Speed Internet, Kitchen Island, Open Floorplan, Primary Suite, Quartz Counters, Walk-In Closet(s)
Appliances
Dishwasher, Disposal, Microwave, Range, Refrigerator
Laundry Features
In Unit
Electric
Central Air
Flooring
Carpet, Tile, Wood
Cooling
Central Air
Heating
Forced Air
Fireplaces Features
Living Room
Utilities
Cable Available, Electricity Connected, Internet Access (Wired), Natural Gas Available, Phone Available
Exterior Details
Features
Private Yard, Rain Gutters
Patio Porch Features
Covered,Front Porch
Water
Public
Sewer
Public Sewer
Land Details
PPA
10960000.00
Road Frontage Type
Public Road
Road Responsibility
Public Maintained Road
Road Surface Type
Paved
Garage & Parking
Parking Spaces
1
Parking Features
Concrete
Exterior Construction
Roof
Composition
Construction Materials
Frame, Stone, Wood Siding
Architectural Style
Urban Contemporary
Exterior Features
Private Yard, Rain Gutters
Window Features
Double Pane Windows
Financial Details
PSF Total
$231.03
PSF Finished
$246.40
PSF Above Grade
$320.09
Previous Year Tax
3178.00
Year Tax
2021
Primary HOA Management Type
Professionally Managed
Primary HOA Name
Vista
Primary HOA Phone
303-429-2611
Primary HOA Fees Included
Maintenance Grounds, Recycling, Snow Removal, Trash
Primary HOA Fees
120.00
Primary HOA Fees Frequency
Monthly
Primary HOA Fees Total Annual
1440.00
Location
Schools
Elementary School
Coyote Hills
Middle School
Fox Ridge
High School
Cherokee Trail
Walk Score®
Contact me about this property
Jeff Skolnick
RE/MAX Professionals
6020 Greenwood Plaza Boulevard
Greenwood Village, CO 80111, USA
6020 Greenwood Plaza Boulevard
Greenwood Village, CO 80111, USA
- (303) 946-3701 (Office Direct)
- (303) 946-3701 (Mobile)
- Invitation Code: start
- jeff@jeffskolnick.com
- https://JeffSkolnick.com
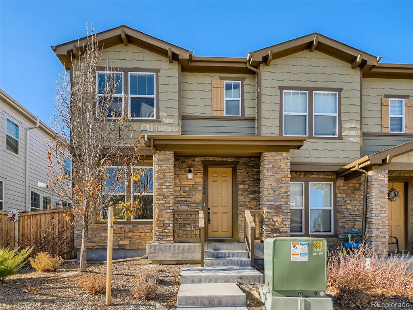
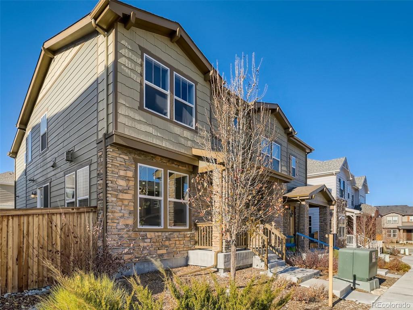
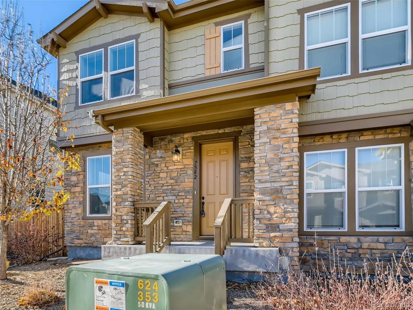
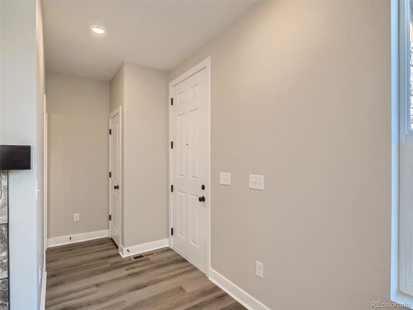
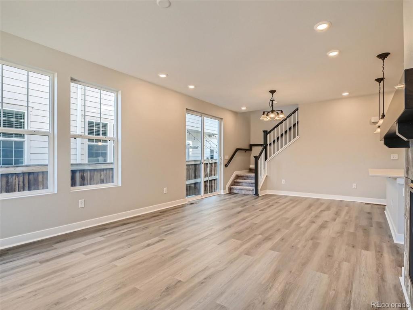
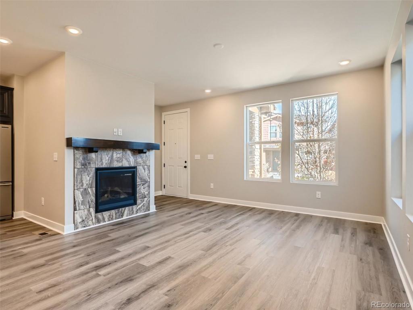
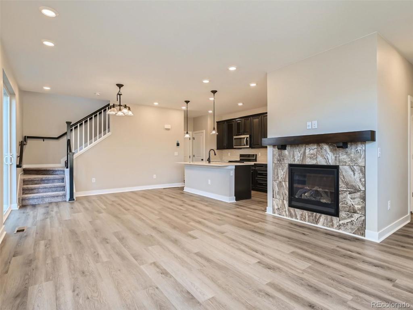
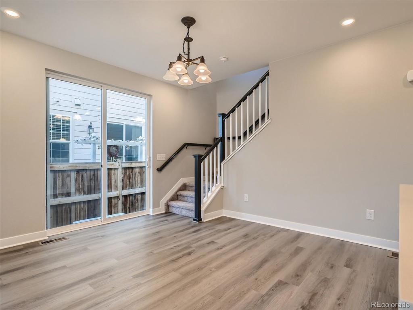
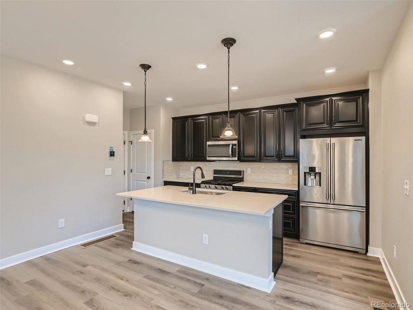
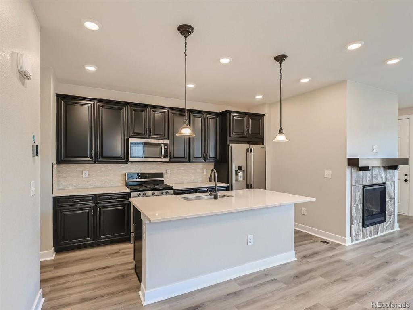
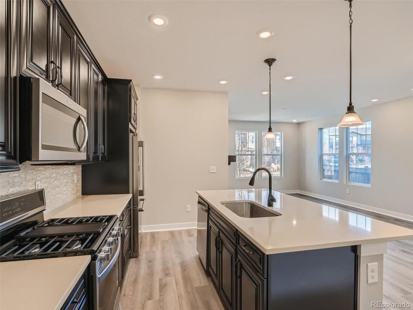
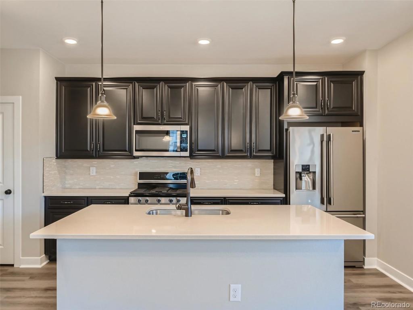
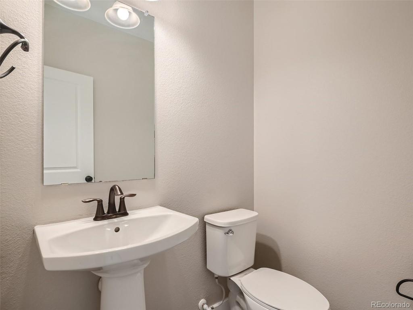
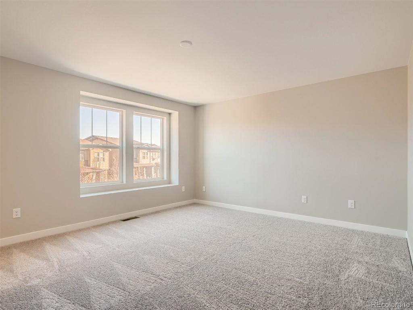
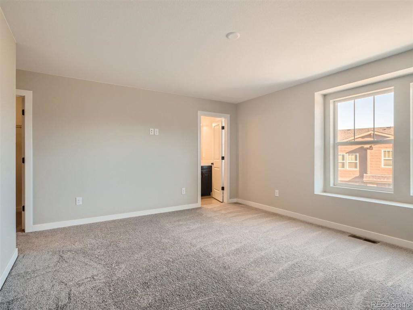
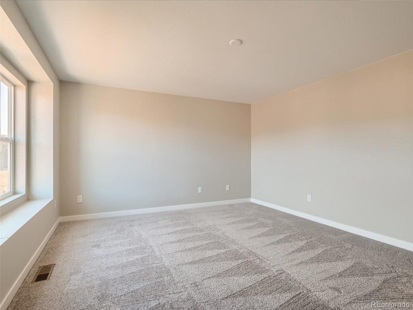
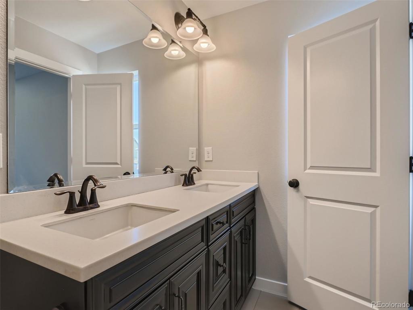
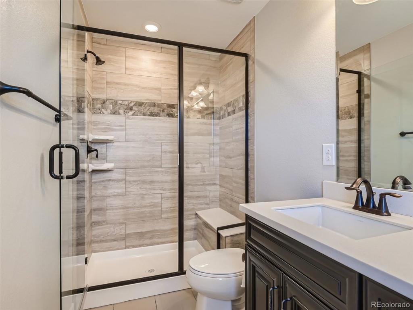
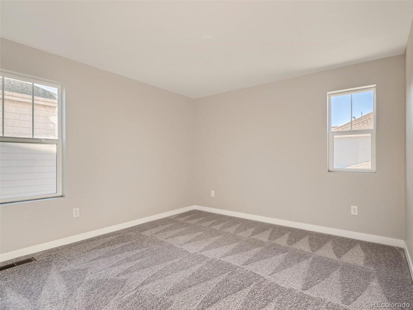
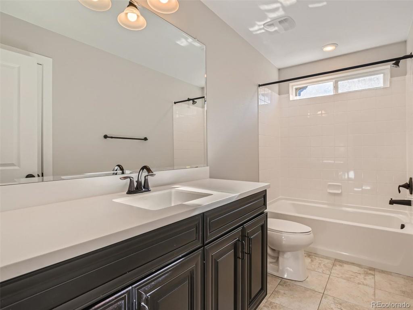
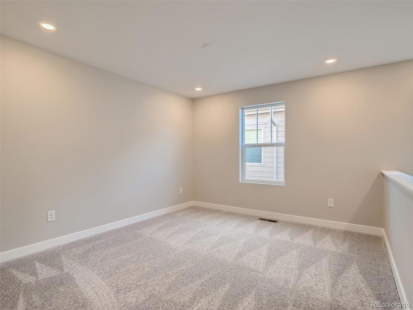
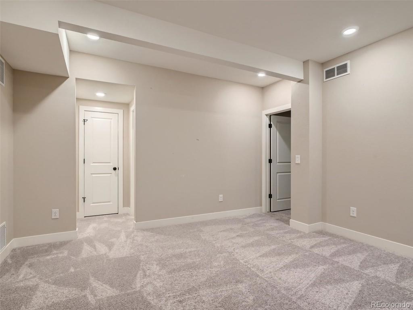
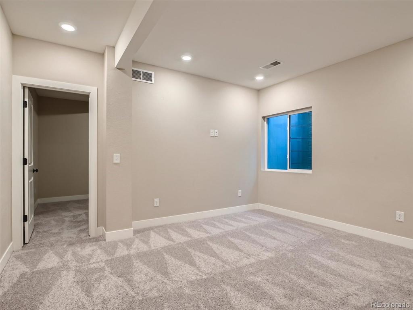
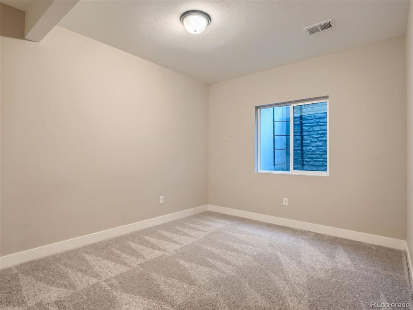
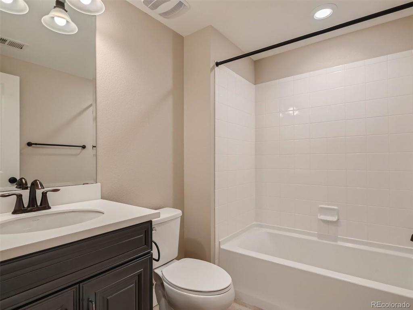
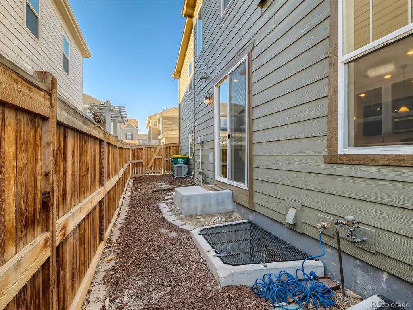
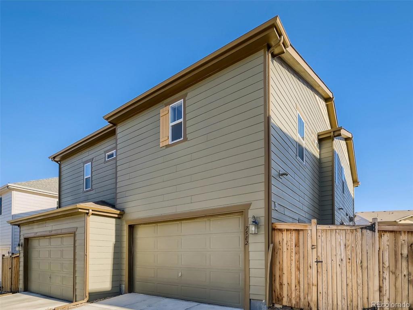
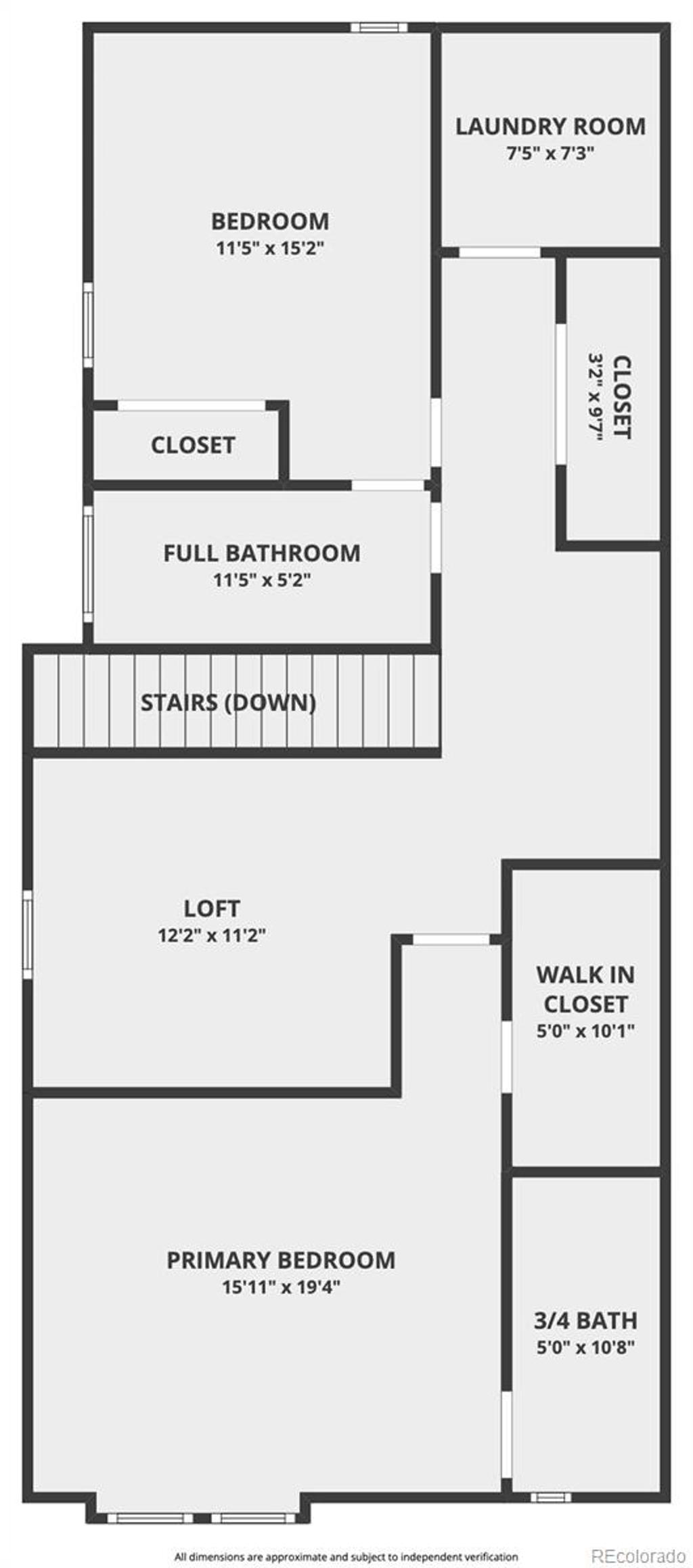
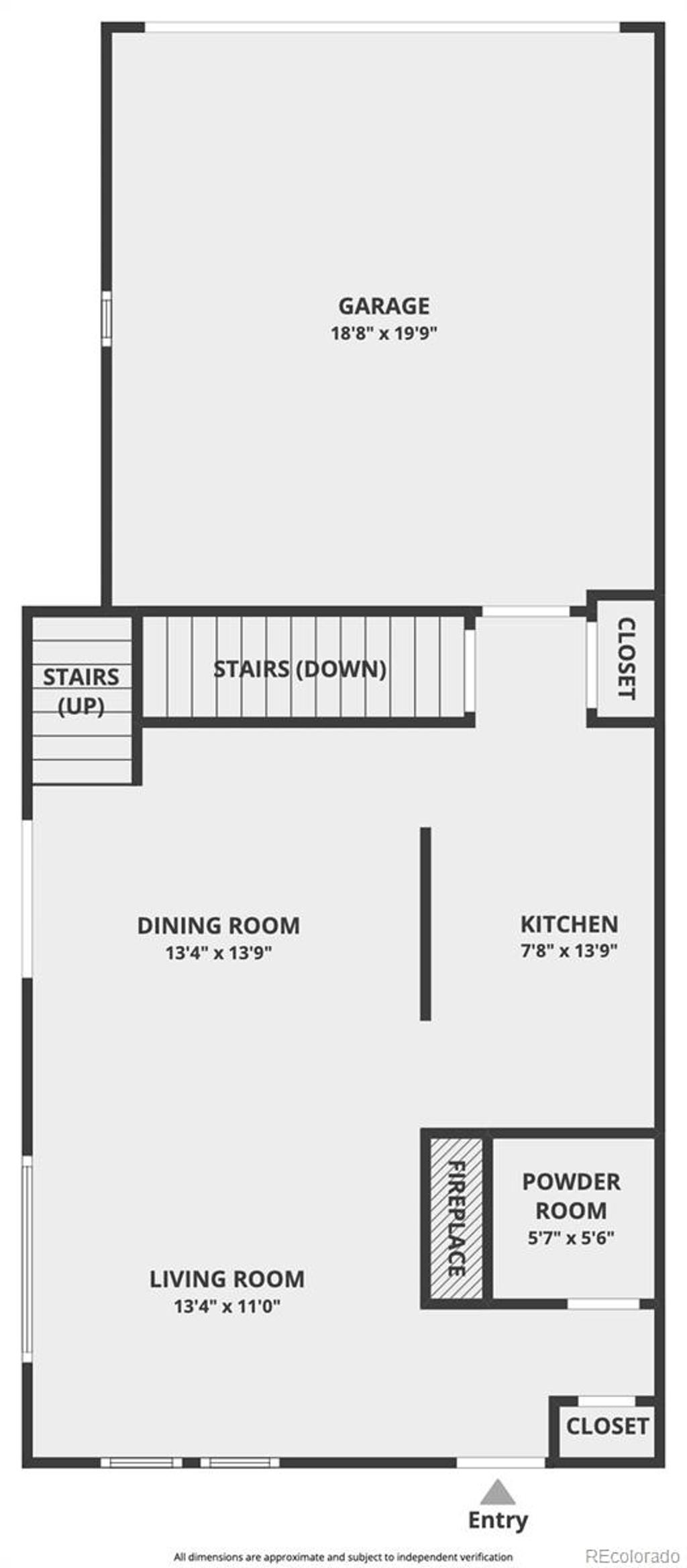
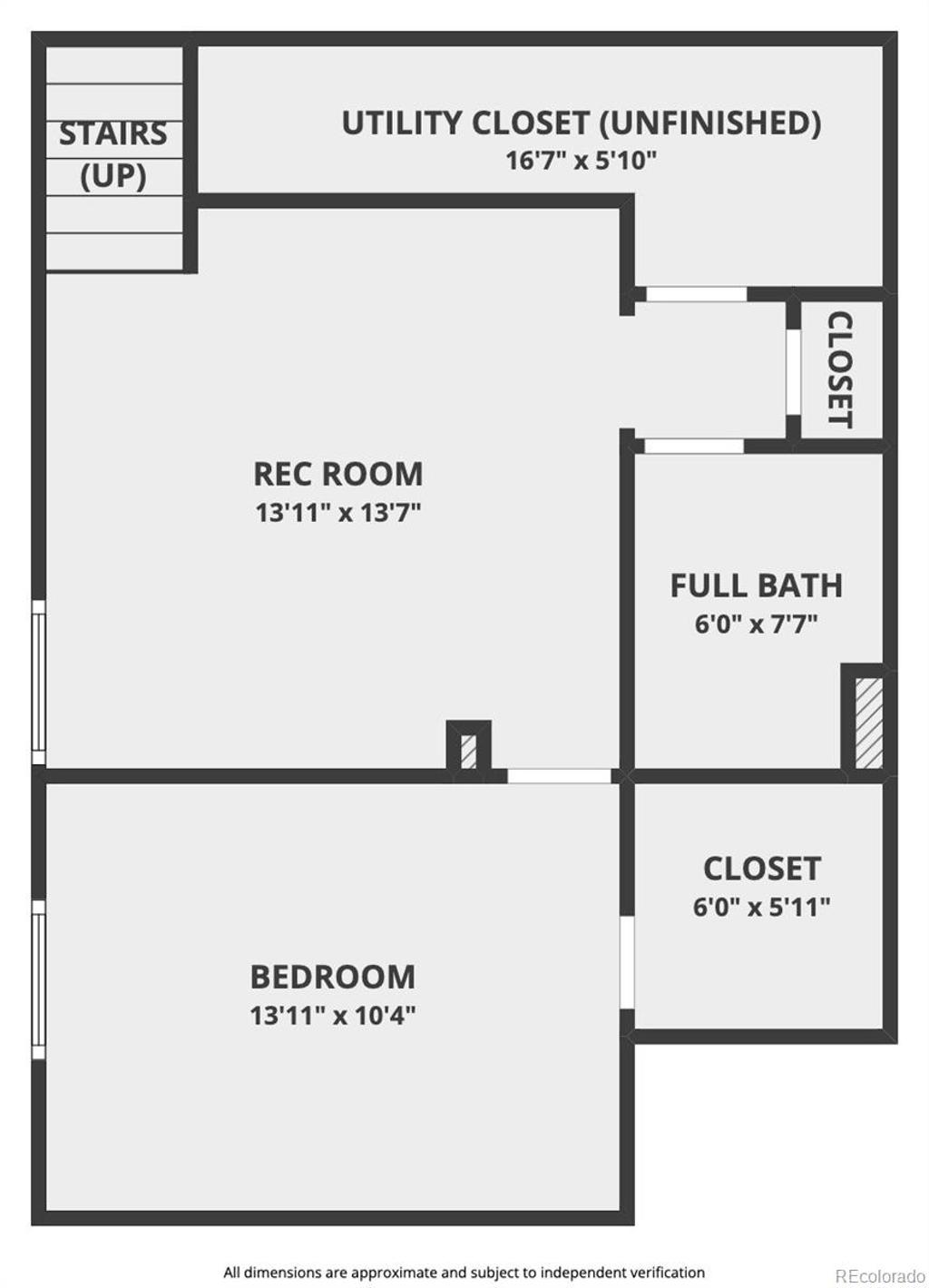


 Menu
Menu


