7576 S Zante Court
Aurora, CO 80016 — Arapahoe county
Price
$579,500
Sqft
2392.00 SqFt
Baths
4
Beds
3
Description
UPGRADES UPGRADES UPGRADES! This gorgeous home is packed with tons of fabulous upgrades to make your home life everything you dreamed of. The moment you walk through the front door, you will be glad you chose this house to make your home. Main floor has a bright and airy office or optional bedroom with french doors. Your kitchen is equipped with top of the line appliances including a gas range and a 4-compartment refrigerator whose segments you can program in to refrigerators OR freezers giving you the exact space you need, when you need it. Your upgraded cabinet drawers and doors are soft close, counter tops are the virtually indestructible Zodiaq Quartz which means ZERO maintenance. Kitchen, living space with gas fireplace and dining area complete this cozy yet spacious open-concept arrangement. Dining area sliding glass door opens to a super relaxing outdoor living space finished with a System Paver patio (25 year warranty transfers to you!). Shade sail, lighting and fence greenery stays! Back indoors and up the staircase, you will find the spacious laundry room with new LG washer/dryer on drawered pedestals and an extra large storage closet on opposite wall. Roomy primary bedroom, 5-piece primary bathroom (36” cabinet with soft close and granite counter), the second bedroom, full bathroom and additional living space (loft or optional bedroom) completes your top floor. Fully finished basement has a fantastic layout with extra large living space/rec room, full size bedroom, full bath and 3 large storage closets. Two-car attached garage is insulated and drywalled. No front yard neighbors, just a beautiful view from your front porch and primary bedroom window. HOA maintains front yard so no weekend work, just hassle free living! Custom Levolor blinds throughout all stay. Less than 1 mile to E-470, easy access to DIA, near Aurora Reservoir and Southlands Mall. Cherry Creek School District. This home is clean, turn-key and ready for you to make it yours!
Property Level and Sizes
SqFt Lot
2100.00
Lot Features
Ceiling Fan(s), Five Piece Bath, Granite Counters, High Ceilings, Kitchen Island, Open Floorplan, Primary Suite, Quartz Counters, Smart Thermostat, Smoke Free
Lot Size
0.05
Foundation Details
Concrete Perimeter
Basement
Daylight,Finished,Full,Sump Pump
Common Walls
1 Common Wall
Interior Details
Interior Features
Ceiling Fan(s), Five Piece Bath, Granite Counters, High Ceilings, Kitchen Island, Open Floorplan, Primary Suite, Quartz Counters, Smart Thermostat, Smoke Free
Appliances
Dishwasher, Disposal, Dryer, Gas Water Heater, Microwave, Oven, Range, Refrigerator, Sump Pump, Washer
Laundry Features
In Unit, Laundry Closet
Electric
Central Air
Cooling
Central Air
Heating
Forced Air
Fireplaces Features
Family Room
Exterior Details
Lot View
City
Water
Public
Sewer
Public Sewer
Land Details
PPA
11490000.00
Road Frontage Type
Public Road
Road Responsibility
Public Maintained Road
Road Surface Type
Paved
Garage & Parking
Parking Spaces
2
Parking Features
Dry Walled, Insulated
Exterior Construction
Roof
Composition
Construction Materials
Frame
Window Features
Window Coverings, Window Treatments
Security Features
Carbon Monoxide Detector(s),Smoke Detector(s)
Builder Source
Builder
Financial Details
PSF Total
$240.18
PSF Finished
$257.39
PSF Above Grade
$354.19
Previous Year Tax
3311.00
Year Tax
2021
Primary HOA Management Type
Professionally Managed
Primary HOA Name
Vista Management
Primary HOA Phone
303-429-2611
Primary HOA Fees Included
Capital Reserves, Maintenance Grounds, Recycling, Trash
Primary HOA Fees
120.00
Primary HOA Fees Frequency
Monthly
Primary HOA Fees Total Annual
1440.00
Location
Schools
Elementary School
Coyote Hills
Middle School
Fox Ridge
High School
Cherokee Trail
Walk Score®
Contact me about this property
Jeff Skolnick
RE/MAX Professionals
6020 Greenwood Plaza Boulevard
Greenwood Village, CO 80111, USA
6020 Greenwood Plaza Boulevard
Greenwood Village, CO 80111, USA
- (303) 946-3701 (Office Direct)
- (303) 946-3701 (Mobile)
- Invitation Code: start
- jeff@jeffskolnick.com
- https://JeffSkolnick.com
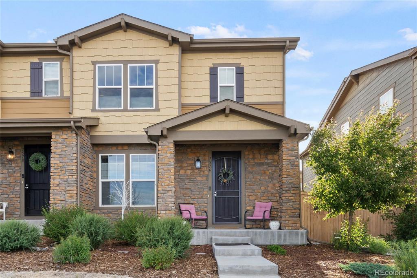
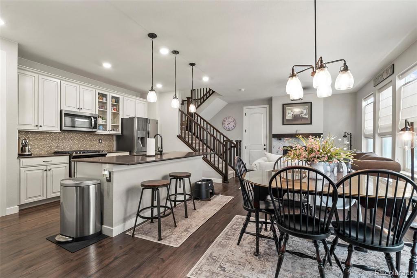
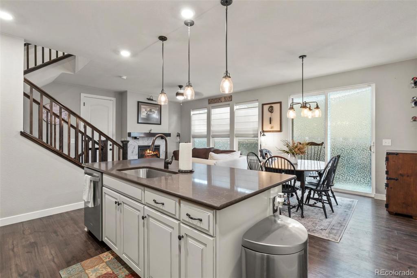
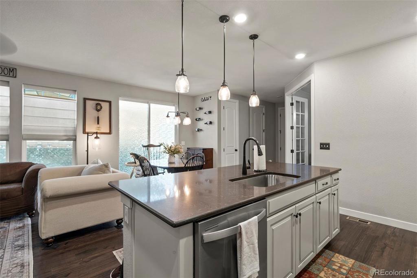
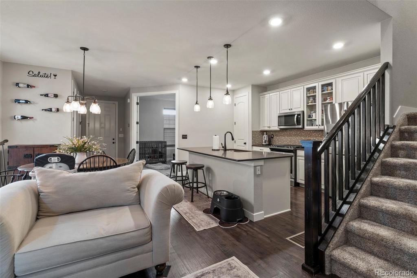
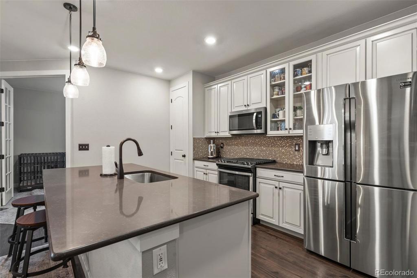
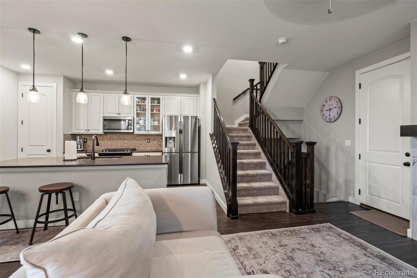
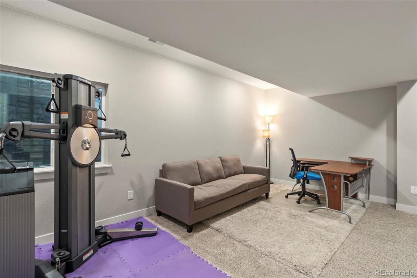
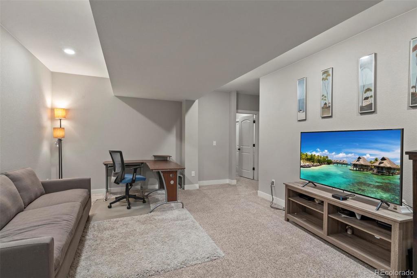
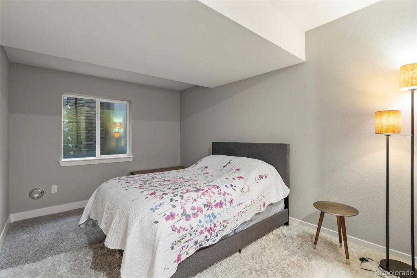
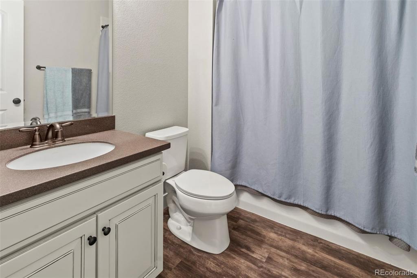
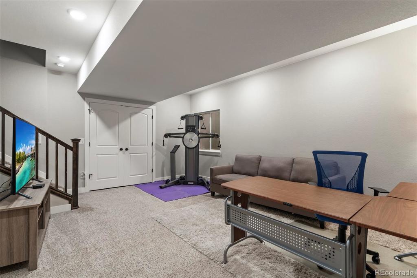
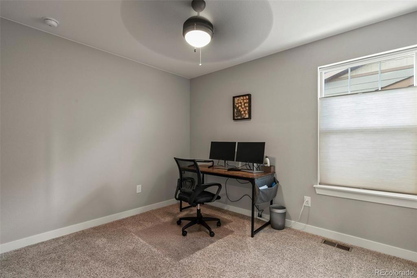
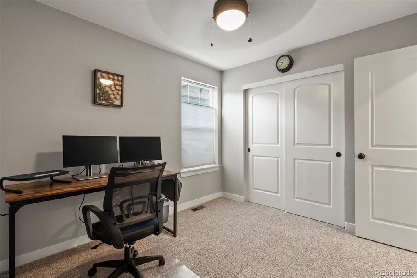
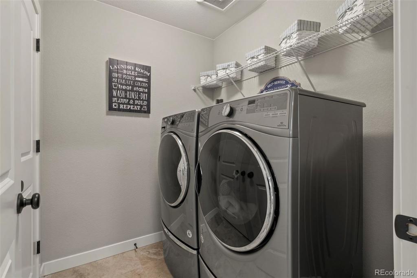
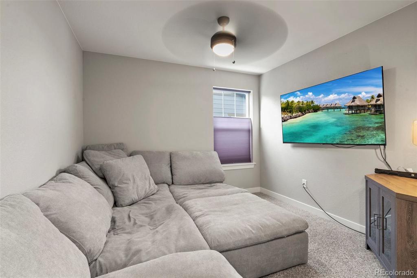
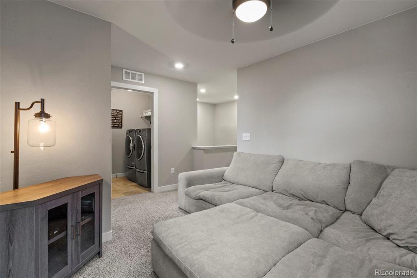
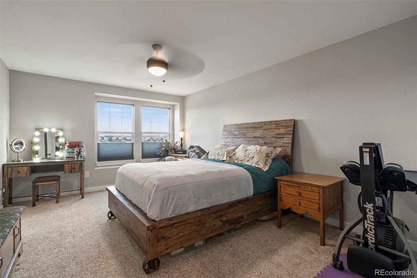
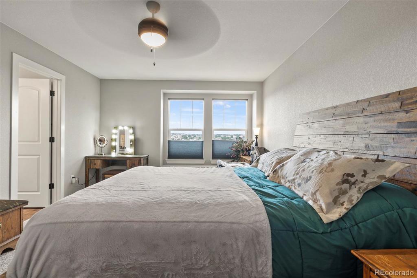
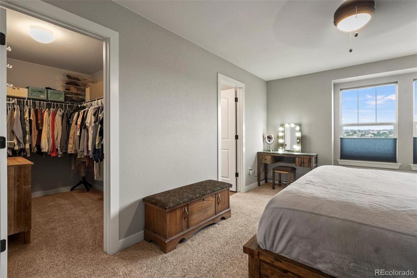
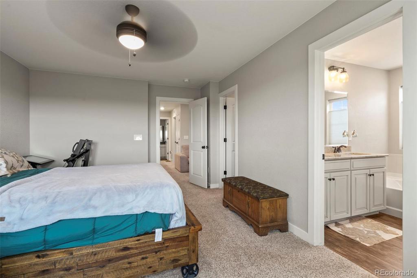
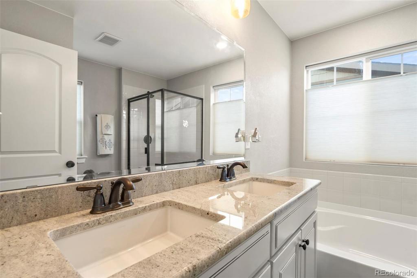
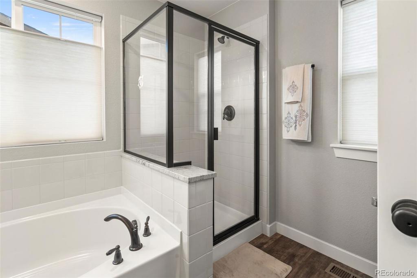
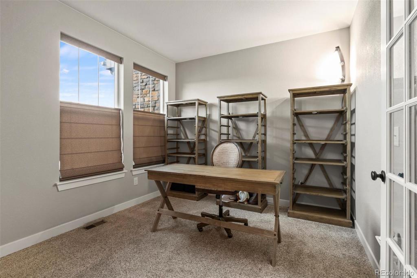
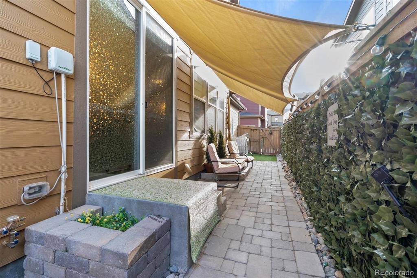
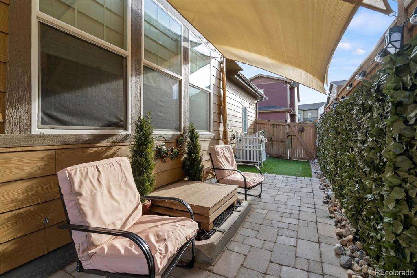
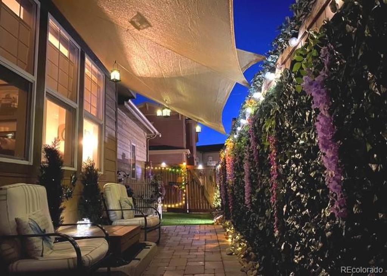
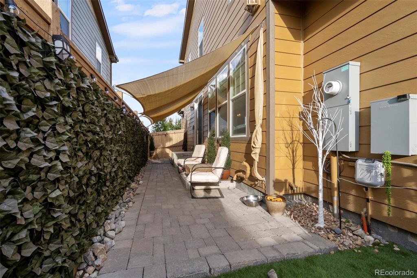
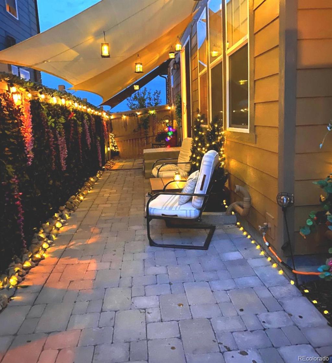
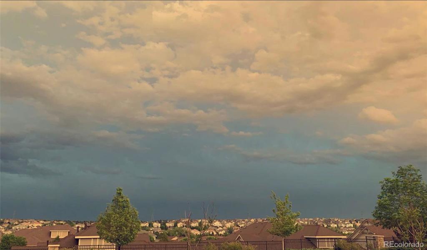
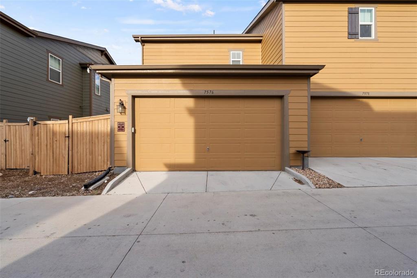


 Menu
Menu


