23761 E Otero Drive
Aurora, CO 80016 — Arapahoe county
Price
$825,000
Sqft
3472.00 SqFt
Baths
3
Beds
3
Description
WOW!! What a beautiful Home. As you walk into the living room you are looking at a Custom-made Floor to ceiling TV Console and picture bookshelves. The kitchen has granite counter tops with custom-made built-in corner storage areas.The back deck overlooks the 3rd hole tee box it is 11 by 42 enough room to have a party (Has a partially covered roof and a pergola roof) and if that isn't enough the lower deck is 11 by 33 and will handle more party goers,The yard is landscaped to perfection and some lucky new owner will get the crops yielding tomatoes, Onions and more.The large master bedroom is a perfect match to the large master bathroom with two closets. Although this is a 601 model it has been customized to hold an additional 200 sq. ft. (approx.)This home is located in the Premier Age Restricted Community (45 Plus) in Colorado. The amenities include a remodeled clubhouse, that includes an indoor/outdoor pool, Full Fitness center, steam room, full-service restaurant and bar, auditorium, card rooms, library, craft room and a billiards room. Outside there are Bocce Ball Courts, Pickle Ball Courts, Tennis Court and a great 18-hole golf course.A great community to live and play in.
Property Level and Sizes
SqFt Lot
20212.00
Lot Features
Ceiling Fan(s), Eat-in Kitchen, Entrance Foyer, Five Piece Bath, Granite Counters, High Ceilings, Pantry, Smoke Free, Walk-In Closet(s)
Lot Size
0.46
Basement
Partial,Sump Pump
Interior Details
Interior Features
Ceiling Fan(s), Eat-in Kitchen, Entrance Foyer, Five Piece Bath, Granite Counters, High Ceilings, Pantry, Smoke Free, Walk-In Closet(s)
Appliances
Cooktop, Dishwasher, Disposal, Dryer, Gas Water Heater, Humidifier, Microwave, Oven, Range, Refrigerator, Self Cleaning Oven, Sump Pump, Washer
Electric
Air Conditioning-Room, Central Air
Flooring
Carpet, Tile, Wood
Cooling
Air Conditioning-Room, Central Air
Heating
Forced Air, Natural Gas
Fireplaces Features
Basement
Utilities
Cable Available, Electricity Connected, Internet Access (Wired), Natural Gas Connected, Phone Connected
Exterior Details
Features
Balcony, Private Yard
Patio Porch Features
Deck,Front Porch,Patio
Lot View
Golf Course
Water
Public
Sewer
Public Sewer
Land Details
PPA
1744565.22
Road Frontage Type
Private Road
Road Responsibility
Private Maintained Road
Road Surface Type
Paved
Garage & Parking
Parking Spaces
1
Parking Features
220 Volts
Exterior Construction
Roof
Composition
Construction Materials
Frame, Stone
Architectural Style
Contemporary
Exterior Features
Balcony, Private Yard
Window Features
Window Coverings
Security Features
Carbon Monoxide Detector(s),Smoke Detector(s)
Builder Name 1
Lennar
Builder Source
Public Records
Financial Details
PSF Total
$231.13
PSF Finished
$302.72
PSF Above Grade
$453.90
Previous Year Tax
3603.00
Year Tax
2021
Primary HOA Management Type
Professionally Managed
Primary HOA Name
Heritage Eagle Bend Master Association
Primary HOA Phone
303-693-7788
Primary HOA Website
heritageeaglebend.com
Primary HOA Amenities
Clubhouse,Fitness Center,Gated,Golf Course,Pool,Spa/Hot Tub,Tennis Court(s)
Primary HOA Fees Included
Capital Reserves, Road Maintenance, Trash
Primary HOA Fees
298.00
Primary HOA Fees Frequency
Monthly
Primary HOA Fees Total Annual
3576.00
Location
Schools
Elementary School
Coyote Hills
Middle School
Fox Ridge
High School
Cherokee Trail
Walk Score®
Contact me about this property
Jeff Skolnick
RE/MAX Professionals
6020 Greenwood Plaza Boulevard
Greenwood Village, CO 80111, USA
6020 Greenwood Plaza Boulevard
Greenwood Village, CO 80111, USA
- (303) 946-3701 (Office Direct)
- (303) 946-3701 (Mobile)
- Invitation Code: start
- jeff@jeffskolnick.com
- https://JeffSkolnick.com
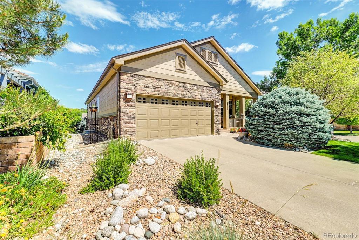
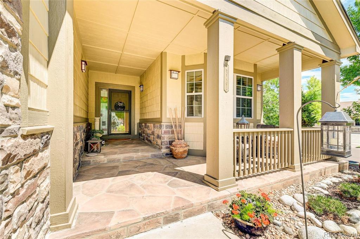
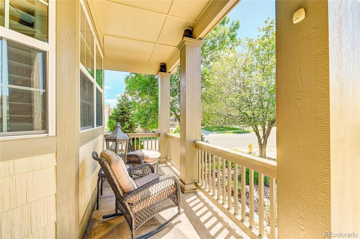
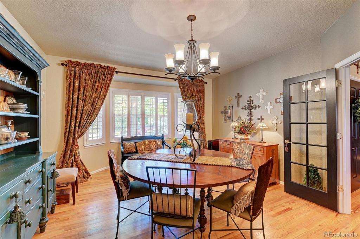
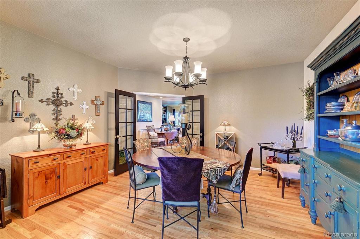
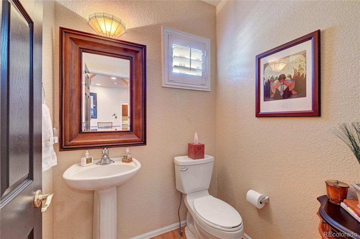
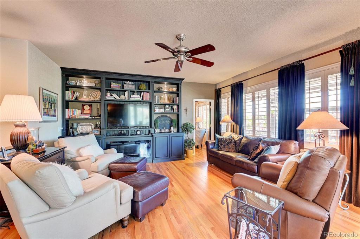
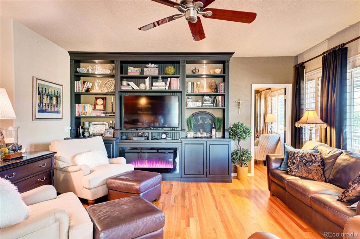
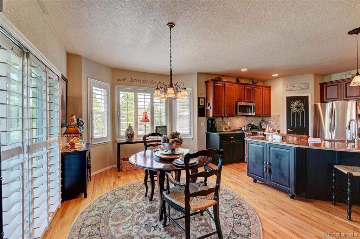
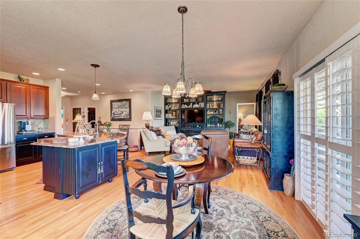
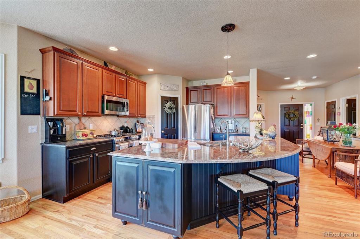
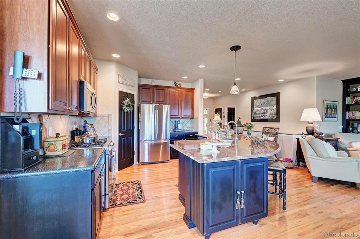
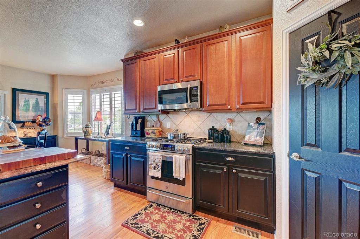
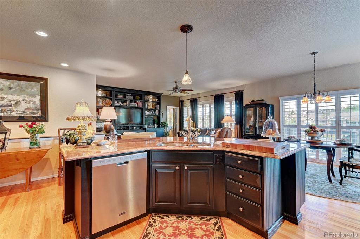
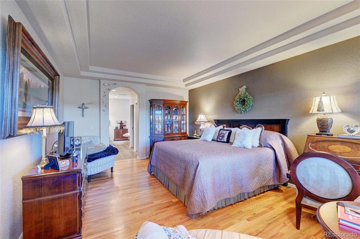
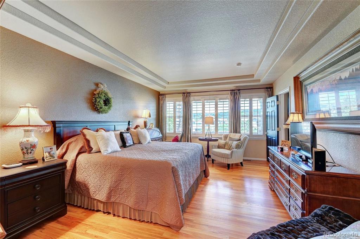
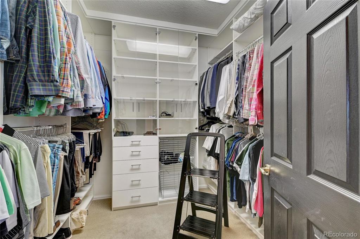
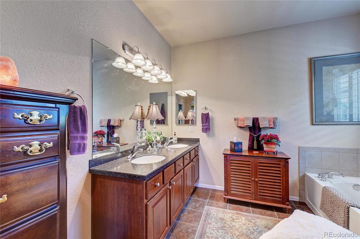
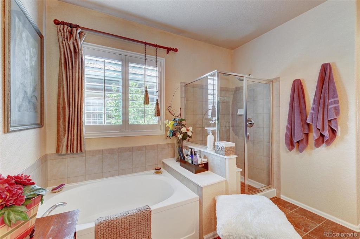
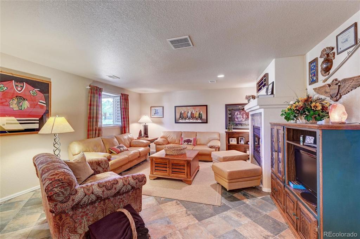
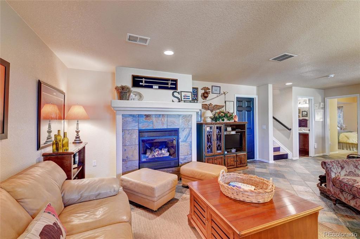
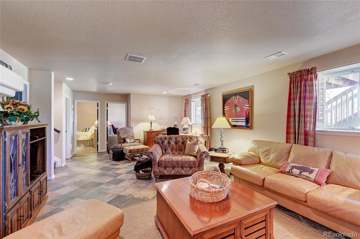
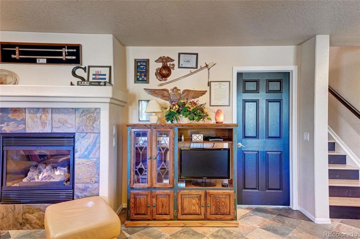
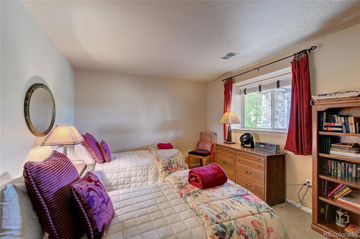
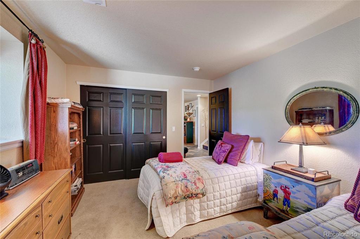
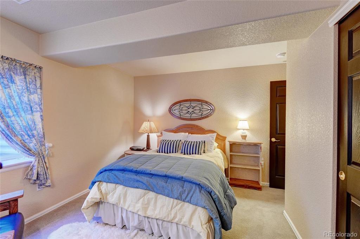
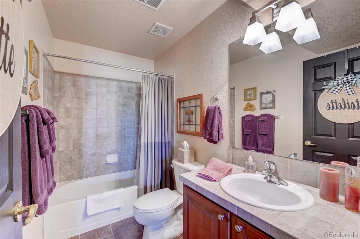
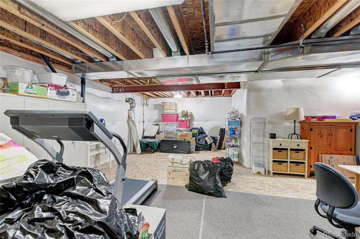
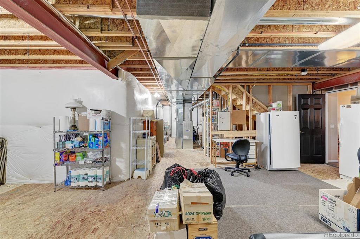
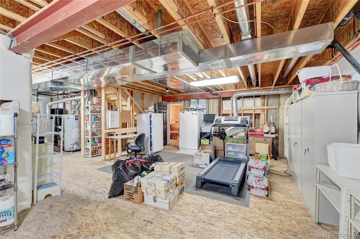
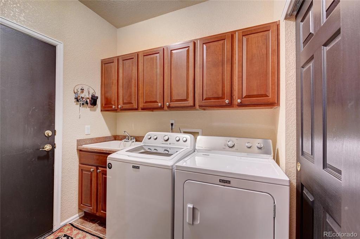
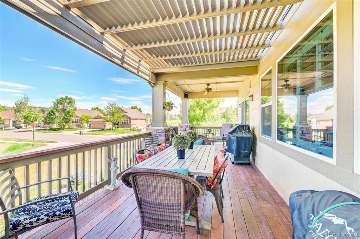
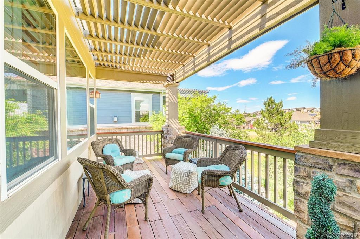
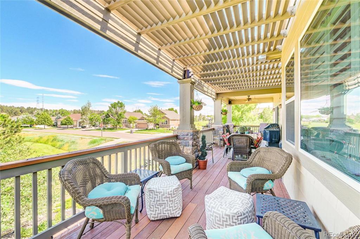
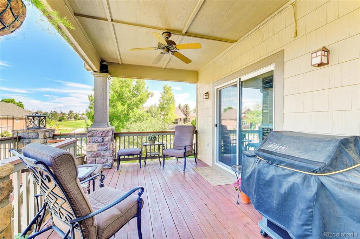
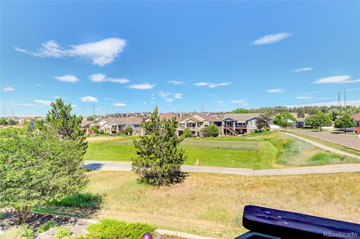
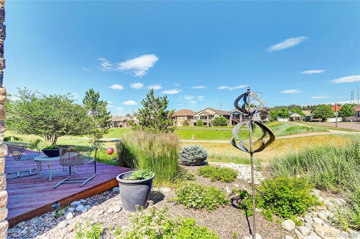
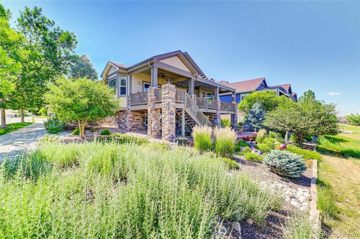
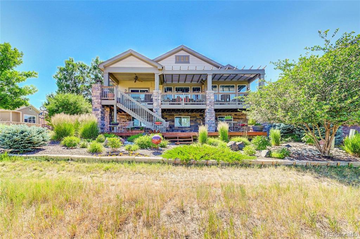
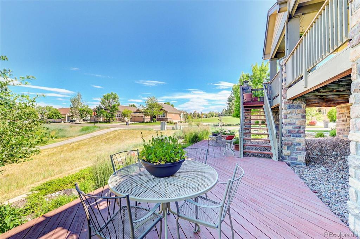


 Menu
Menu


