23647 E Phillips Place
Aurora, CO 80016 — Arapahoe county
Price
$720,000
Sqft
4428.00 SqFt
Baths
3
Beds
4
Description
Peaceful, tranquil...gorgeous golf course views which you can enjoy from your massive back deck located on the par 5, hole number 2. Heritage Eagle Bend is a highly sought after neighborhood where opportunities like this do not appear very often. This home is the very popular, but more rare 702 model. The huge open floor plan with light abound will make you want to take on the task of making this your own! Two bedrooms plus a huge office all on the main floor are amenities that not all floor plans here at Heritage Eagle Bend are able to provide. The large family room in the basement has a walkout to the expansive cement patio and large yard. You can add a fence up to 200 square feet beyond your patio for your fur babies if needed. There is plenty of space and privacy for a hot tub too! Two more bedrooms and a 3/4 bath will give you plenty of space for guests. There are 2 bonus rooms which can be used for crafts, storage, wine, canning....Use your imagination because these are great spaces. You will also have ample room in the oversized garage, which is fully sheetrocked, very high ceilings, lots of storage and plenty of room for 2 vehicles and a couple of golf carts. This home is priced RIGHT! It is a sold AS IS home and the possibilities and upside are endless! Heritage Eagle Bend is a wonderful 45+ active adult community with a 30,000 square foot clubhouse with everything you will want to do! Eagles Nest restaurant/lounge, ballroom, meeting rooms, library, state of the art gym, billiards, indoor pool, sauna and hot tub. Outdoor activities include the outdoor pool, tennis, bocce, pickle ball and of course Golf! Welcome Home!
Property Level and Sizes
SqFt Lot
16814.00
Lot Features
Eat-in Kitchen, Five Piece Bath, High Ceilings, Kitchen Island, Laminate Counters, Open Floorplan, Pantry, Primary Suite, Utility Sink, Walk-In Closet(s)
Lot Size
0.39
Basement
Exterior Entry,Finished,Full,Walk-Out Access
Base Ceiling Height
9 ft
Interior Details
Interior Features
Eat-in Kitchen, Five Piece Bath, High Ceilings, Kitchen Island, Laminate Counters, Open Floorplan, Pantry, Primary Suite, Utility Sink, Walk-In Closet(s)
Appliances
Dishwasher, Disposal, Dryer, Gas Water Heater, Microwave, Range, Refrigerator, Washer
Electric
Central Air
Flooring
Carpet, Laminate, Tile, Wood
Cooling
Central Air
Heating
Forced Air, Natural Gas
Fireplaces Features
Gas Log, Living Room
Utilities
Electricity Connected, Natural Gas Connected
Exterior Details
Features
Balcony, Rain Gutters
Patio Porch Features
Covered,Deck,Front Porch
Lot View
Golf Course
Water
Public
Sewer
Public Sewer
Land Details
PPA
1769230.77
Road Frontage Type
Public Road
Road Responsibility
Public Maintained Road
Road Surface Type
Paved
Garage & Parking
Parking Spaces
1
Parking Features
Concrete, Dry Walled, Finished, Oversized
Exterior Construction
Roof
Architectural Shingles
Construction Materials
Frame, Stone, Wood Siding
Architectural Style
Contemporary
Exterior Features
Balcony, Rain Gutters
Window Features
Window Coverings
Security Features
Carbon Monoxide Detector(s),Smoke Detector(s)
Builder Name 1
Lennar
Builder Source
Public Records
Financial Details
PSF Total
$155.83
PSF Finished
$155.83
PSF Above Grade
$311.65
Previous Year Tax
3732.00
Year Tax
2021
Primary HOA Management Type
Professionally Managed
Primary HOA Name
Heritage Eagle Bend
Primary HOA Phone
303-693-7788
Primary HOA Website
www.heritageeaglebend.com
Primary HOA Amenities
Clubhouse,Fitness Center,Gated,Golf Course,Pool,Sauna,Spa/Hot Tub,Tennis Court(s),Trail(s)
Primary HOA Fees Included
Capital Reserves, Recycling, Road Maintenance, Security, Sewer, Snow Removal, Trash
Primary HOA Fees
298.00
Primary HOA Fees Frequency
Monthly
Primary HOA Fees Total Annual
3576.00
Location
Schools
Elementary School
Coyote Hills
Middle School
Fox Ridge
High School
Cherokee Trail
Walk Score®
Contact me about this property
Jeff Skolnick
RE/MAX Professionals
6020 Greenwood Plaza Boulevard
Greenwood Village, CO 80111, USA
6020 Greenwood Plaza Boulevard
Greenwood Village, CO 80111, USA
- (303) 946-3701 (Office Direct)
- (303) 946-3701 (Mobile)
- Invitation Code: start
- jeff@jeffskolnick.com
- https://JeffSkolnick.com
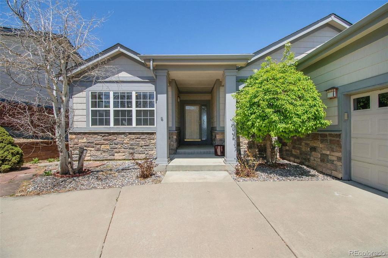
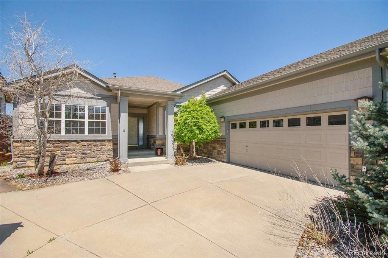
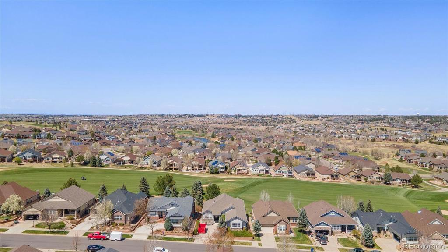
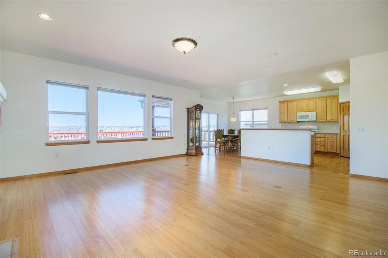
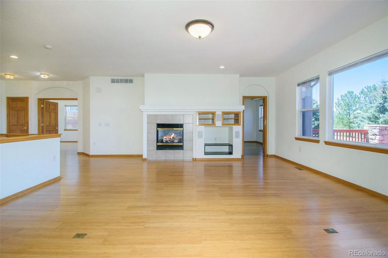
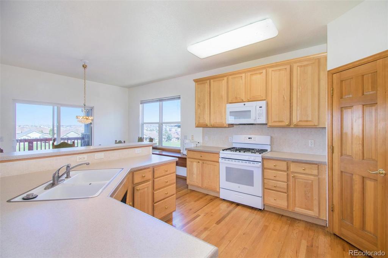
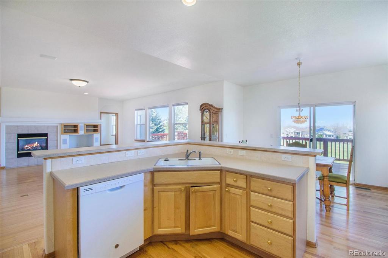
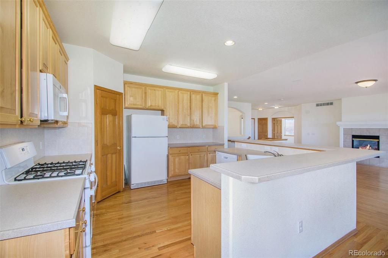
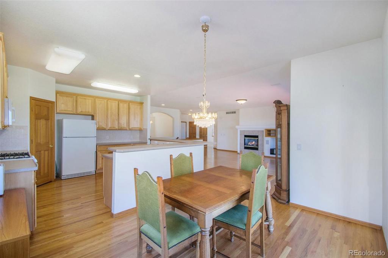
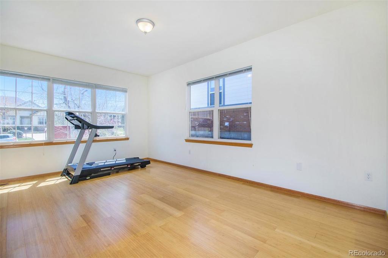
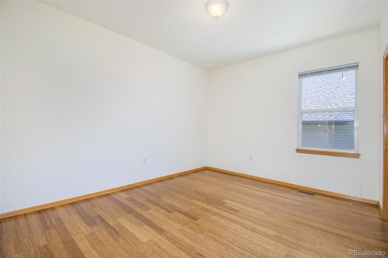
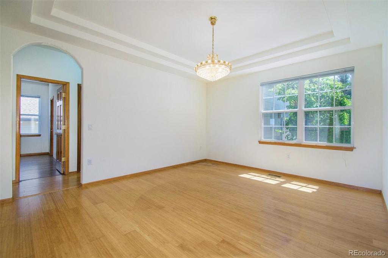
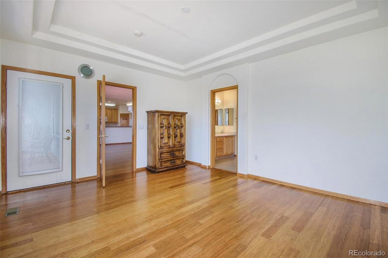
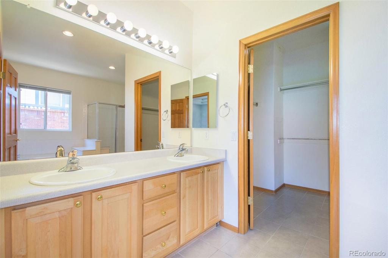
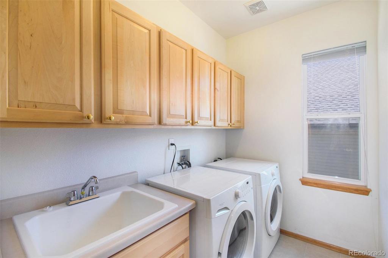
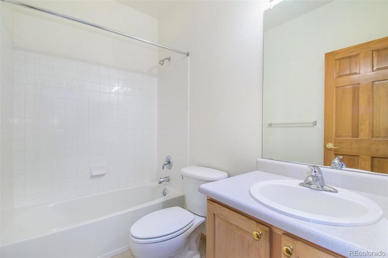
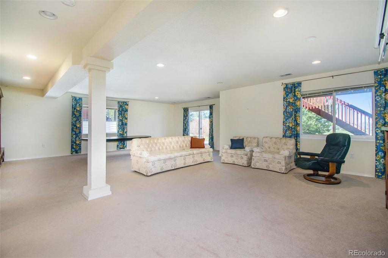
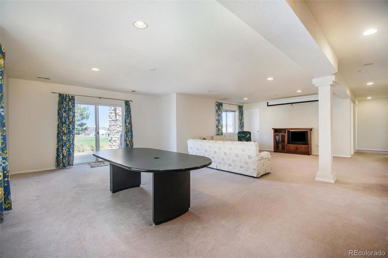
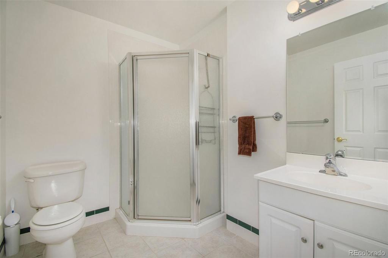
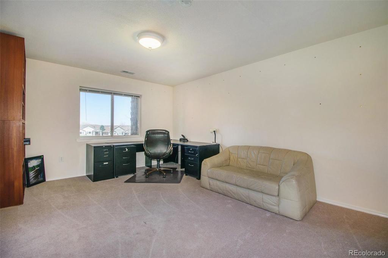
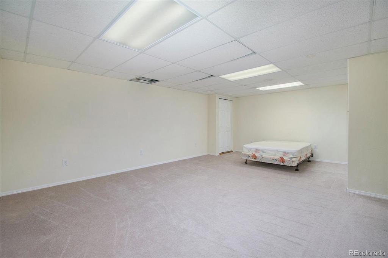
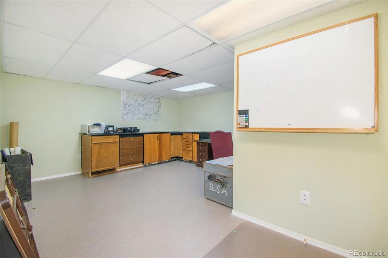
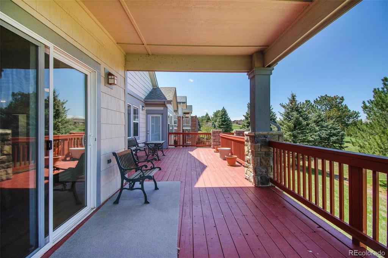
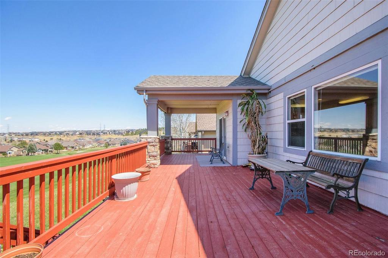
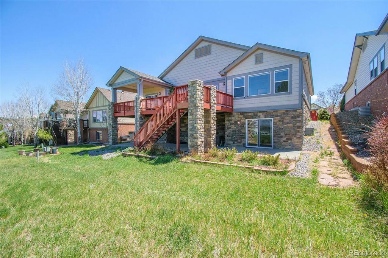
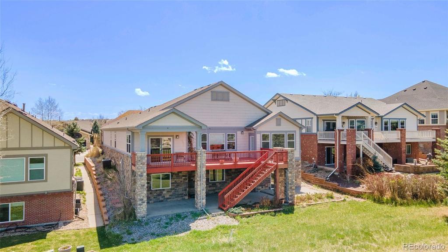
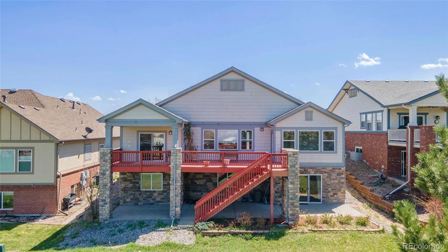
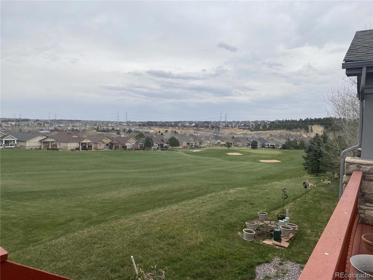
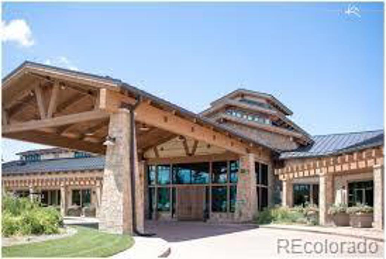
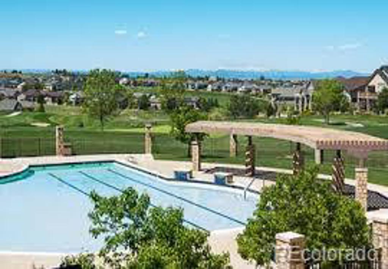
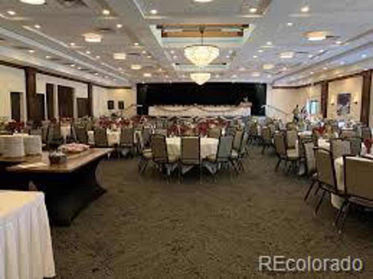
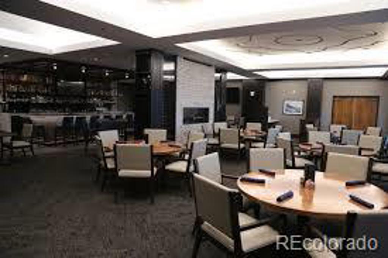
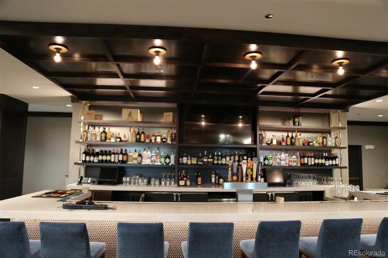
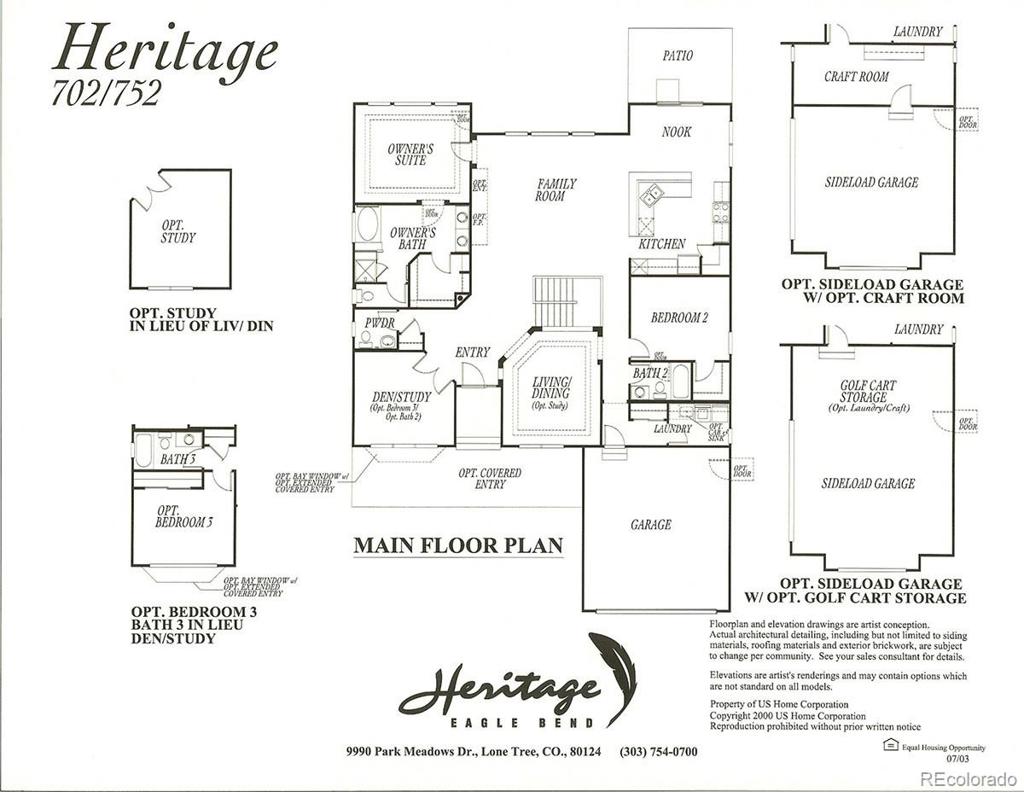


 Menu
Menu


