23532 E Phillips Place
Aurora, CO 80016 — Arapahoe county
Price
$835,000
Sqft
4608.00 SqFt
Baths
3
Beds
4
Description
A Must-See Eagle Bend Gem that backs to a Greenbelt! As you enter you are greeted with updates galore and a modern/open/ spacious floor plan that is drenched in natural light. The main level has been updated with newer flooring, gorgeous plantation shutters, paint, hardware, and light fixtures throughout. The remodeled kitchen comes equipped with bar seating, island, pantry, custom cabinets, granite tops, custom backsplash, and stainless-steel appliances. Off the kitchen there is cozy formal dining or sitting area with a fireplace. The main floor is rounded out with a large family room with a fireplace, an office, laundry room with cabinets and utility sink, a 2nd bedroom with walk-in closet, full bathroom, and spacious primary suite that comes with a walk-in closet with custom shelving, and updated bath with custom a shower with multiple shower heads. The garden level basement has 2 spacious bedrooms with walk-in closets, an updated bath, and a great room with a fireplace. The basement has a 900 sq. ft. unfinished storage area. The oversized 2 car garage is finished and has a workbench. The garage is large enough to park 2 cars and a golf cart. Don’t overlook the amazing outdoor space this home has to offer for enjoying Colorado's beautiful weather! There is a large covered front porch, and a spectacular newer trex deck that is partially covered and also has a retractable awning for additional shade if wanted. Don’t forget about the solar system that is paid for and comes with the home. It is great time to have small electric bills with the rising prices. Heritage Eagle Bend has too many great amenities to list. Stop by the magnificent clubhouse to view all of the amenities. There is link to the clubhouse virtual tour in the listing with more information. Just an amazing 55+ active adult community. Located conveniently near shopping, dining, and easy access to the Tech Center, Park Meadows, Southlands Mall, and the Airport. An immaculate move-in-ready home!
Property Level and Sizes
SqFt Lot
22216.00
Lot Features
Ceiling Fan(s), Eat-in Kitchen, Granite Counters, Kitchen Island, Open Floorplan, Primary Suite, Smoke Free, Walk-In Closet(s)
Lot Size
0.51
Basement
Partial
Interior Details
Interior Features
Ceiling Fan(s), Eat-in Kitchen, Granite Counters, Kitchen Island, Open Floorplan, Primary Suite, Smoke Free, Walk-In Closet(s)
Appliances
Dishwasher, Disposal, Dryer, Microwave, Oven, Refrigerator, Washer
Electric
Central Air
Flooring
Carpet, Laminate, Tile
Cooling
Central Air
Heating
Forced Air
Fireplaces Features
Basement, Gas Log, Living Room, Other
Exterior Details
Patio Porch Features
Covered,Deck,Front Porch
Water
Public
Sewer
Public Sewer
Land Details
PPA
1578431.37
Road Responsibility
Public Maintained Road
Road Surface Type
Paved
Garage & Parking
Parking Spaces
1
Parking Features
Dry Walled, Finished
Exterior Construction
Roof
Composition
Construction Materials
Brick, Wood Siding
Architectural Style
Traditional
Window Features
Window Treatments
Financial Details
PSF Total
$174.70
PSF Finished
$217.10
PSF Above Grade
$349.39
Previous Year Tax
4708.00
Year Tax
2021
Primary HOA Management Type
Professionally Managed
Primary HOA Name
Heritage Eagle Bend
Primary HOA Phone
303-420-4433
Primary HOA Website
https://msihoa.com
Primary HOA Amenities
Clubhouse,Fitness Center,Gated,Golf Course,Pool,Sauna,Spa/Hot Tub,Tennis Court(s)
Primary HOA Fees Included
Maintenance Grounds, Recycling, Trash
Primary HOA Fees
298.00
Primary HOA Fees Frequency
Monthly
Primary HOA Fees Total Annual
3576.00
Location
Schools
Elementary School
Coyote Hills
Middle School
Fox Ridge
High School
Cherokee Trail
Walk Score®
Contact me about this property
Jeff Skolnick
RE/MAX Professionals
6020 Greenwood Plaza Boulevard
Greenwood Village, CO 80111, USA
6020 Greenwood Plaza Boulevard
Greenwood Village, CO 80111, USA
- (303) 946-3701 (Office Direct)
- (303) 946-3701 (Mobile)
- Invitation Code: start
- jeff@jeffskolnick.com
- https://JeffSkolnick.com
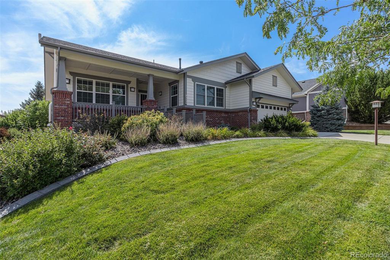
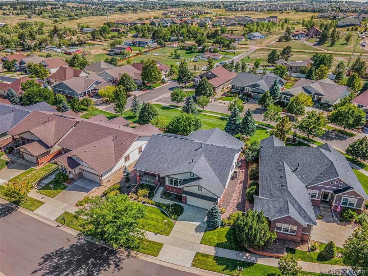
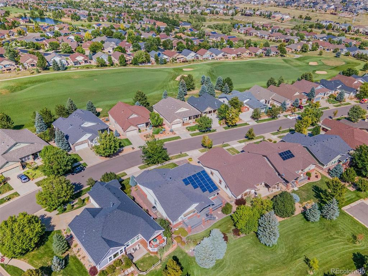
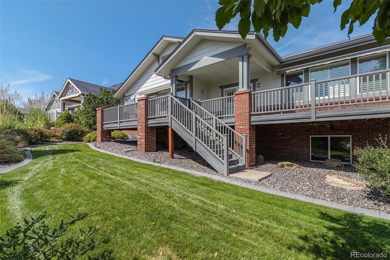
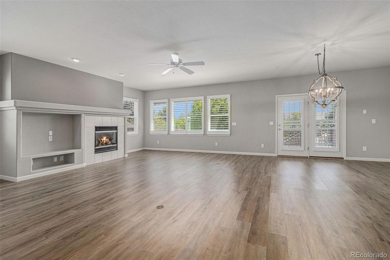
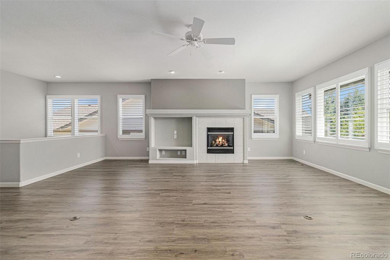
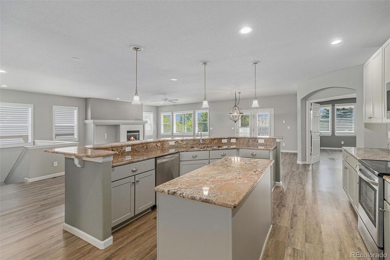
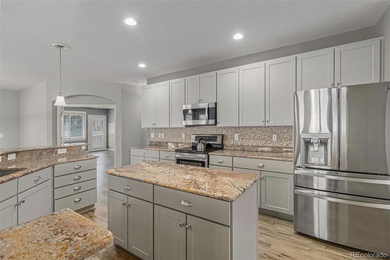
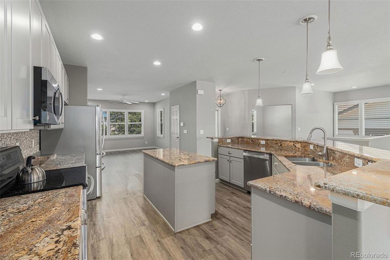
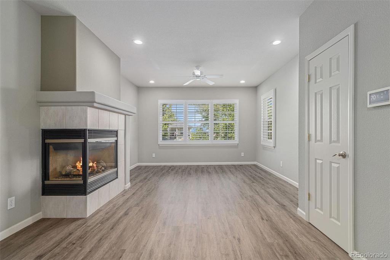
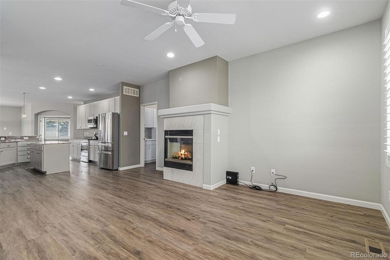
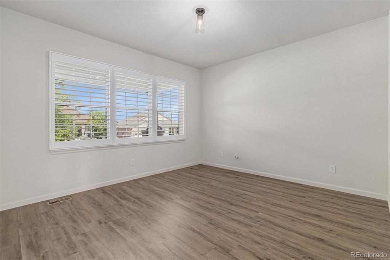
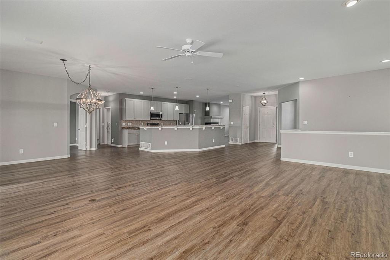
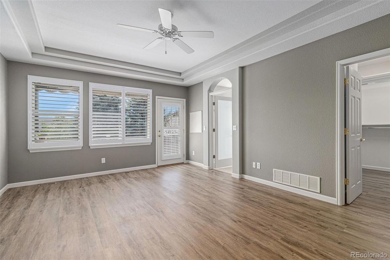
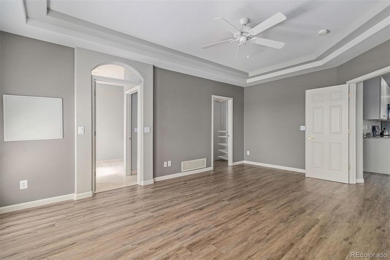
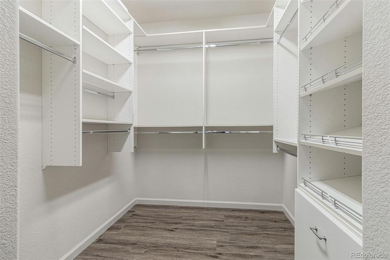
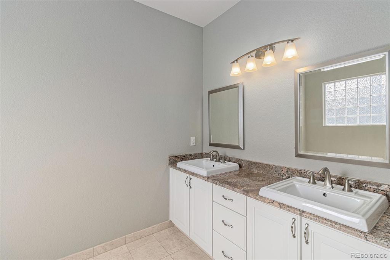
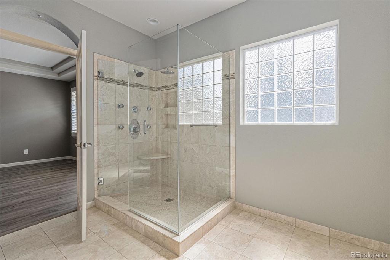
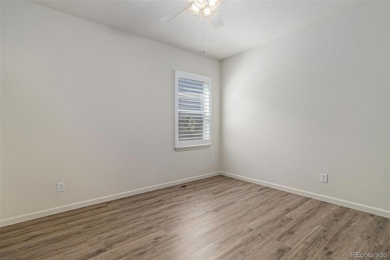
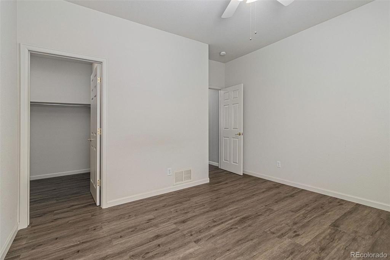
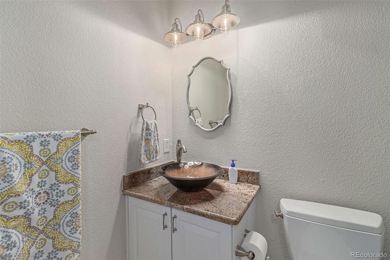
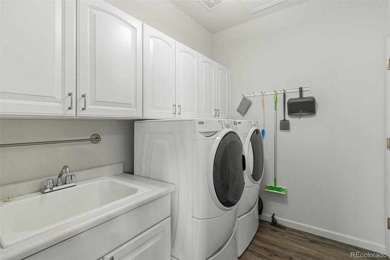
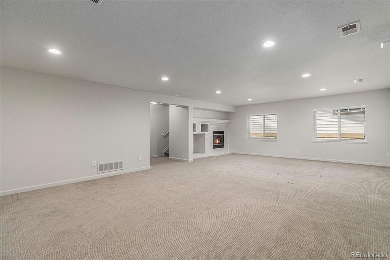
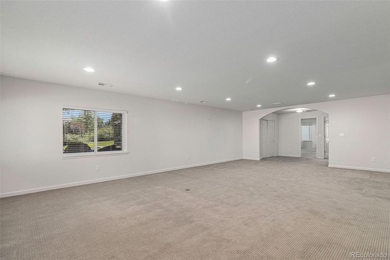
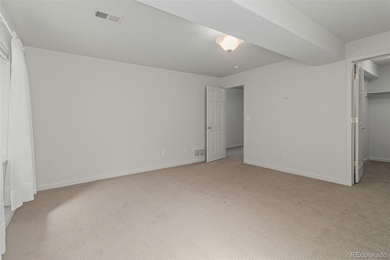
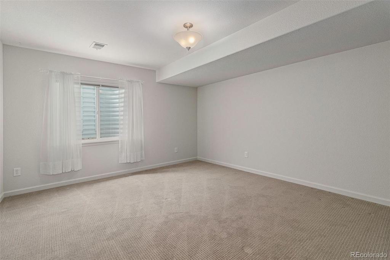
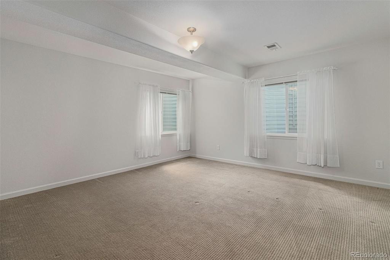
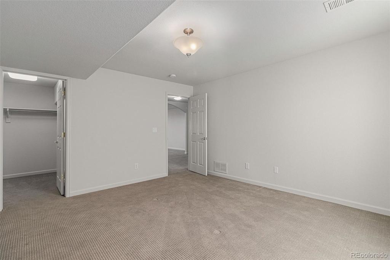
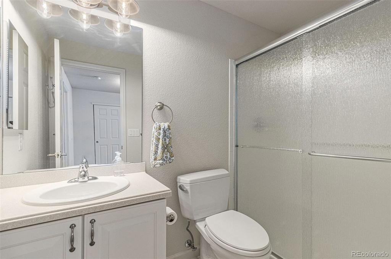
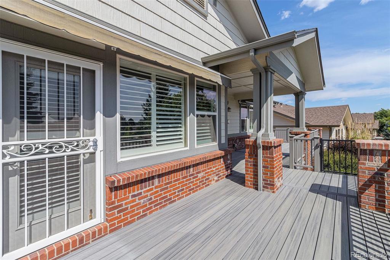
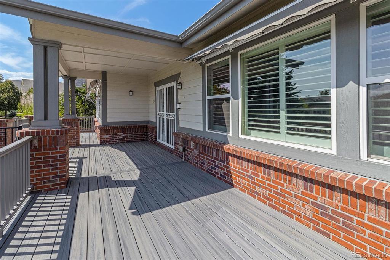
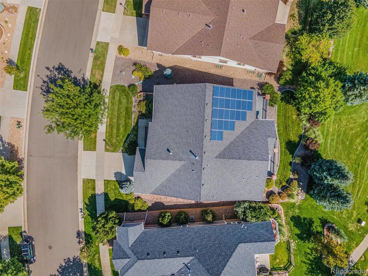
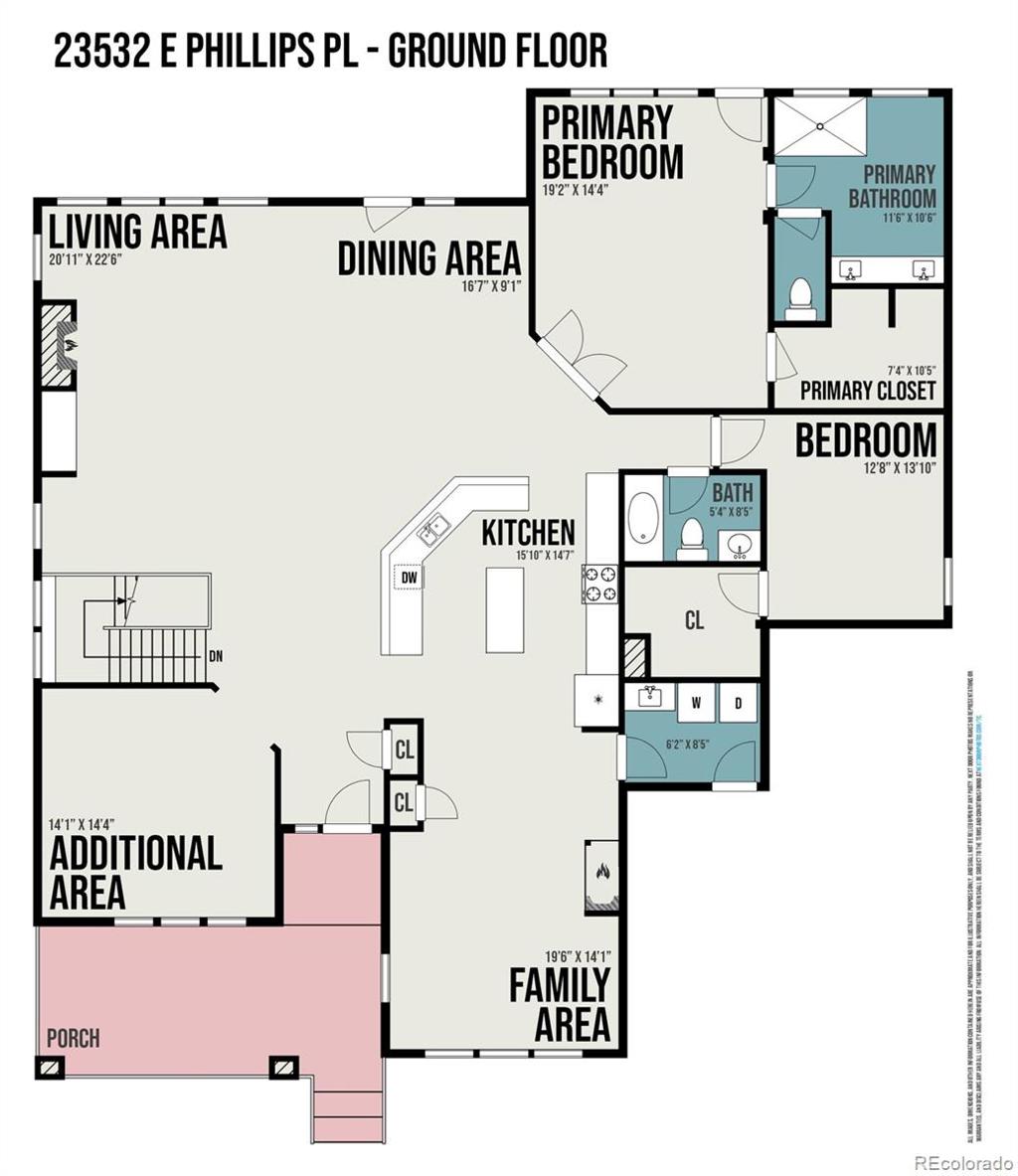
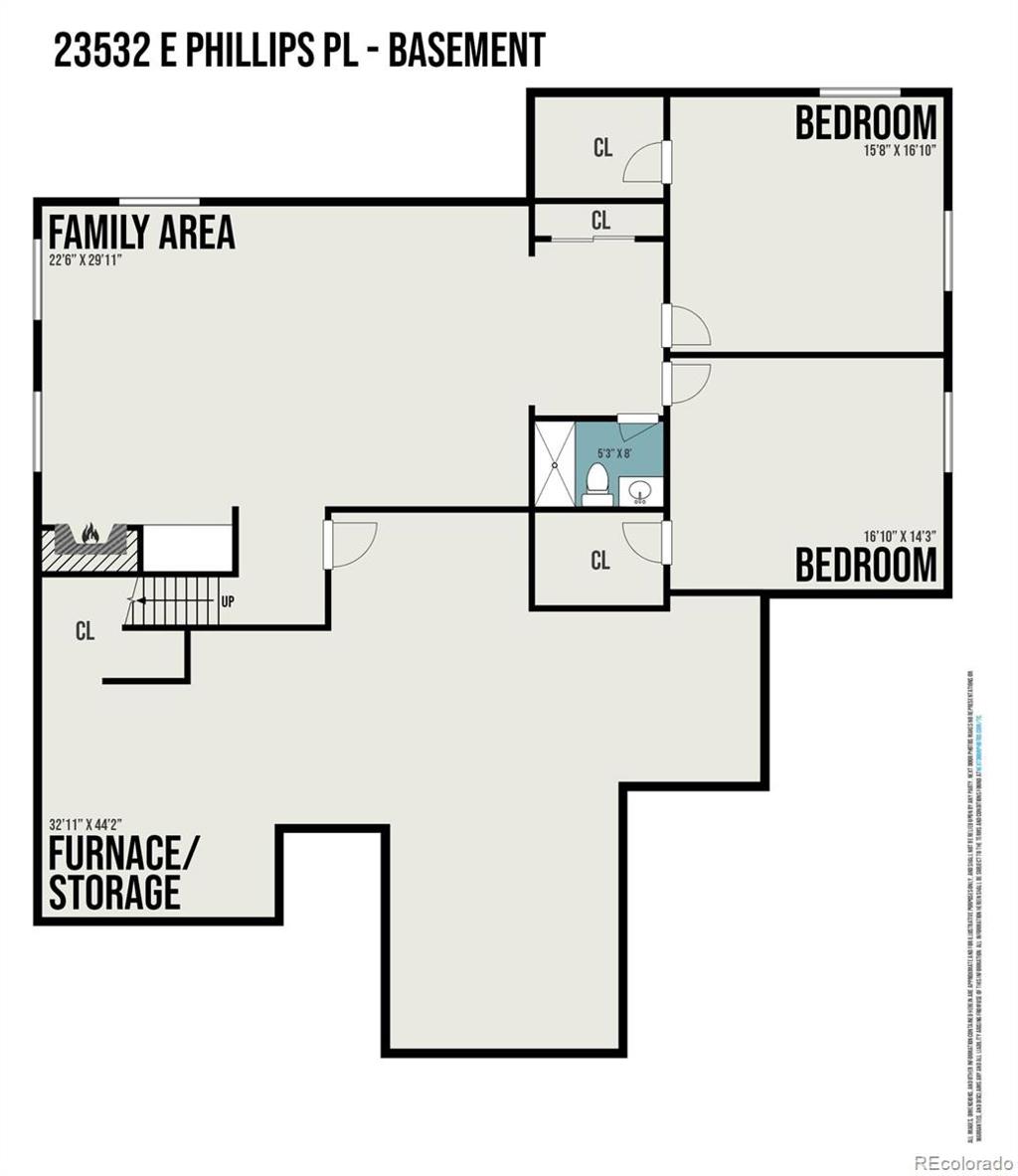
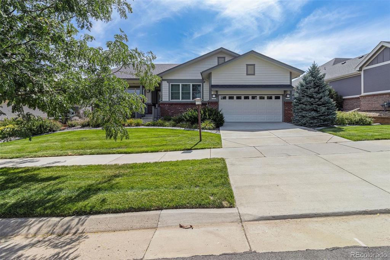
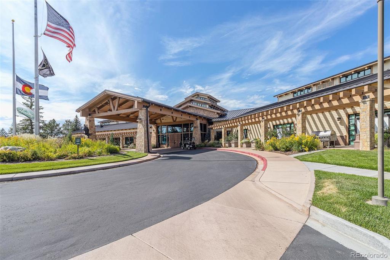


 Menu
Menu


