23493 E Phillips Place
Aurora, CO 80016 — Arapahoe county
Price
$865,000
Sqft
4828.00 SqFt
Baths
3
Beds
2
Description
Spacious, open 703 floor plan home backs to 2nd fairway on golf course. Two flex spaces (1 with gas fireplace) allow for offices, library, tv room etc on main floor. The Great room is bright, with views of the deck/golf course, and has a built-in media center. An adjacent dining room has room to seat 12 with easy access to plumbed gas grill on deck. The kitchen, which is in the heart of this home has a breakfast nook, pantry, tile floors, some pull-outs on maple cabinets and connects well with the rest of the home. Two main floor suites make this an ideal setup for overnight guests or an in-law suite. The larger suite has private deck access, French door entry, walk-in closet and spacious 5 pc bathroom. The smaller suite includes a walk-in closet and 4 pc bath. An additional 1/2 bath is conveniently located for guests. The extended deck has 3 sections - one off of the larger suite which feels like a tree house, one covered at the grill/dining room area and the third off of the great room. This home has been designed for true one-level living. Two car oversize garage has yard access door and built-in shelving. Need extra space? The unfinished walk-out basement is great storage or can be the canvas for your creation with bath rough-in. Driveway faces south for "solar" melting in the winter. Picture yourself sitting here on the back deck watching the deer in your backyard, birds singing and golfers enjoying life. Mature trees create shade around the home in the summer. Easy access through the Phillips Place gate - one of the first streets to be plowed after snow. New impact resistant roof 2014, Deck evaluated/repaired 2022, garage door opener upgraded 2019 to smart opener/serviced 2021, efficient Ecobee smart thermostat. Check out the clubhouse, golf course and neighborhood. Agent is an owner of the home. Popular age restricted gated community - 45 minimum age. More info about HEB at https://heritageeaglebend.com/for-realtors-prospective-residents
Property Level and Sizes
SqFt Lot
17163.00
Lot Features
Breakfast Nook, Entrance Foyer, Five Piece Bath, High Ceilings, High Speed Internet, In-Law Floor Plan, Kitchen Island, Laminate Counters, Open Floorplan, Pantry, Primary Suite, Smart Thermostat, Smoke Free, Sound System, Utility Sink, Walk-In Closet(s)
Lot Size
0.39
Foundation Details
Concrete Perimeter,Structural
Basement
Bath/Stubbed,Exterior Entry,Full,Sump Pump,Unfinished,Walk-Out Access
Base Ceiling Height
8 ft
Common Walls
No Common Walls
Interior Details
Interior Features
Breakfast Nook, Entrance Foyer, Five Piece Bath, High Ceilings, High Speed Internet, In-Law Floor Plan, Kitchen Island, Laminate Counters, Open Floorplan, Pantry, Primary Suite, Smart Thermostat, Smoke Free, Sound System, Utility Sink, Walk-In Closet(s)
Appliances
Dishwasher, Disposal, Dryer, Gas Water Heater, Microwave, Oven, Range, Refrigerator, Self Cleaning Oven, Washer
Laundry Features
Laundry Closet
Electric
Central Air
Flooring
Carpet, Tile, Vinyl
Cooling
Central Air
Heating
Forced Air, Natural Gas
Fireplaces Features
Circulating, Gas, Great Room, Other
Utilities
Electricity Connected, Internet Access (Wired), Natural Gas Connected
Exterior Details
Features
Gas Grill, Gas Valve, Private Yard, Rain Gutters
Patio Porch Features
Covered,Deck,Front Porch
Lot View
Golf Course
Water
Public
Sewer
Public Sewer
Land Details
PPA
2217948.72
Road Frontage Type
Public Road
Road Responsibility
Public Maintained Road
Road Surface Type
Paved
Garage & Parking
Parking Spaces
1
Parking Features
Concrete, Exterior Access Door, Smart Garage Door
Exterior Construction
Roof
Composition
Construction Materials
Brick, Frame
Architectural Style
Contemporary
Exterior Features
Gas Grill, Gas Valve, Private Yard, Rain Gutters
Window Features
Double Pane Windows, Window Treatments
Security Features
Carbon Monoxide Detector(s),Security System,Smoke Detector(s)
Builder Name 1
U.S. Home Corp
Builder Source
Public Records
Financial Details
PSF Total
$179.16
PSF Finished
$358.33
PSF Above Grade
$358.33
Previous Year Tax
4315.00
Year Tax
2021
Primary HOA Management Type
Professionally Managed
Primary HOA Name
Heritage Eagle Bend
Primary HOA Phone
303-420-4433
Primary HOA Website
https://msihoa.com
Primary HOA Amenities
Clubhouse,Gated,Golf Course,Pool,Sauna,Tennis Court(s)
Primary HOA Fees Included
Recycling, Road Maintenance, Sewer, Snow Removal, Trash
Primary HOA Fees
298.00
Primary HOA Fees Frequency
Monthly
Primary HOA Fees Total Annual
3576.00
Location
Schools
Elementary School
Coyote Hills
Middle School
Fox Ridge
High School
Cherokee Trail
Walk Score®
Contact me about this property
Jeff Skolnick
RE/MAX Professionals
6020 Greenwood Plaza Boulevard
Greenwood Village, CO 80111, USA
6020 Greenwood Plaza Boulevard
Greenwood Village, CO 80111, USA
- (303) 946-3701 (Office Direct)
- (303) 946-3701 (Mobile)
- Invitation Code: start
- jeff@jeffskolnick.com
- https://JeffSkolnick.com
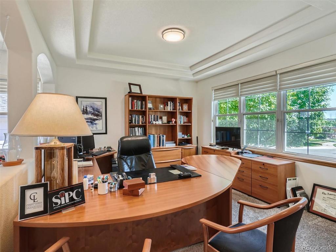
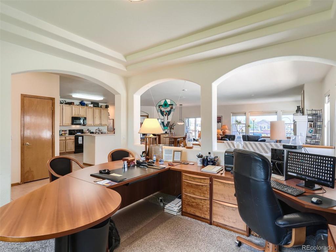
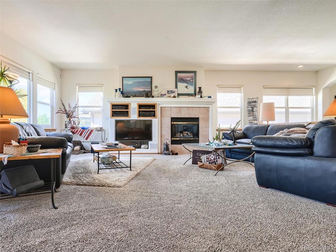
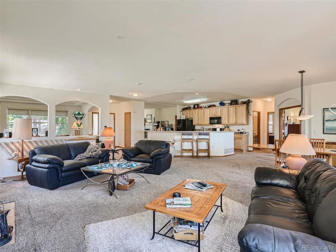
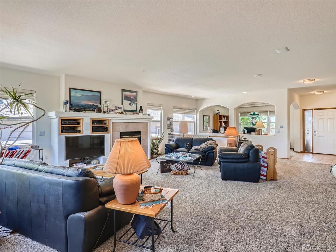
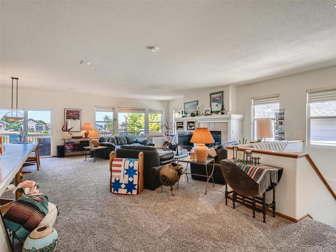
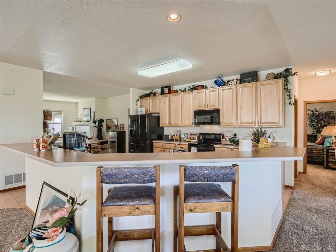
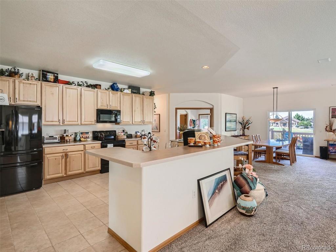
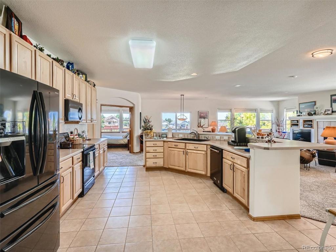
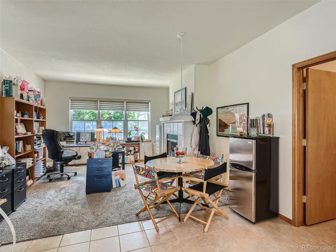
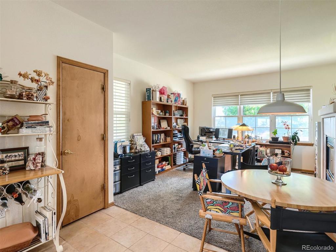
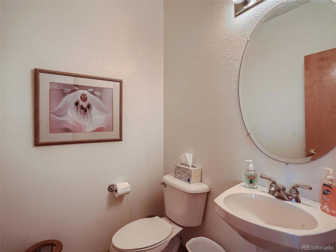
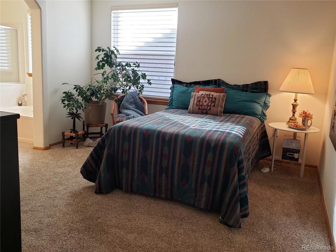
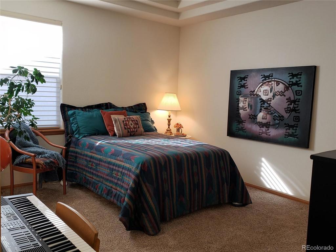
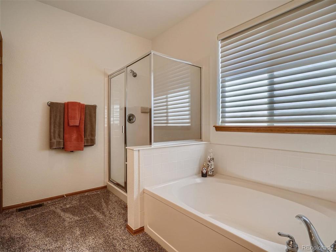
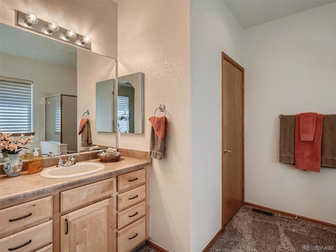
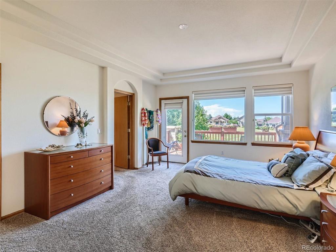
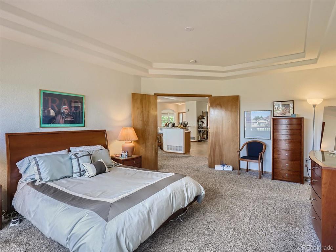
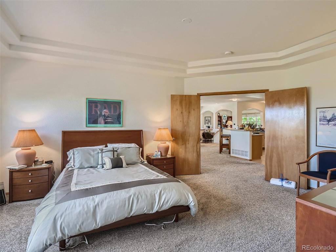
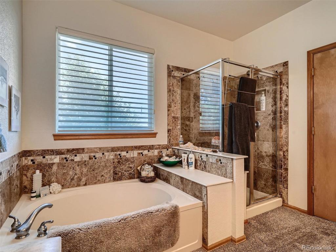
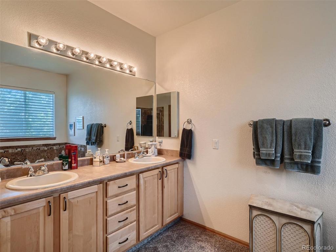
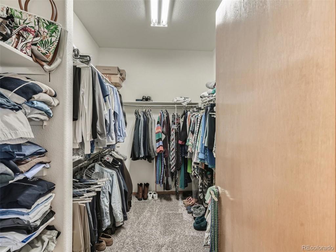
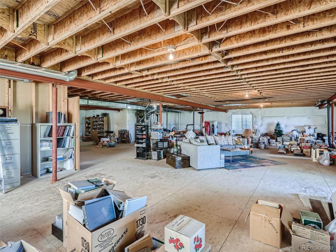
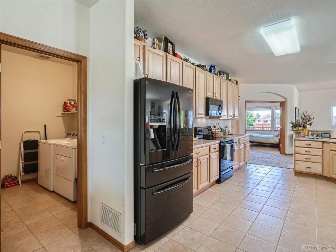
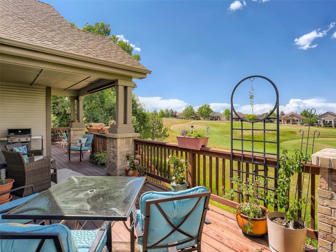
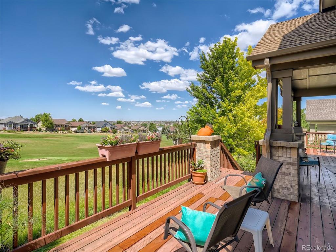
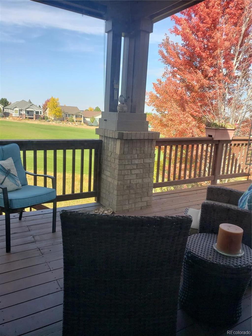
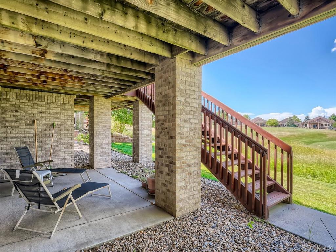
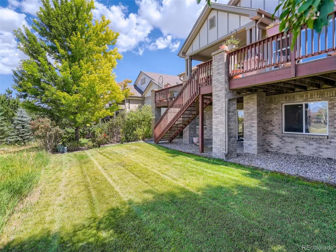
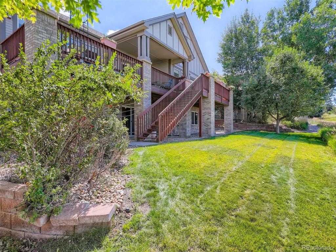
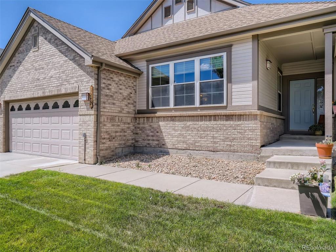
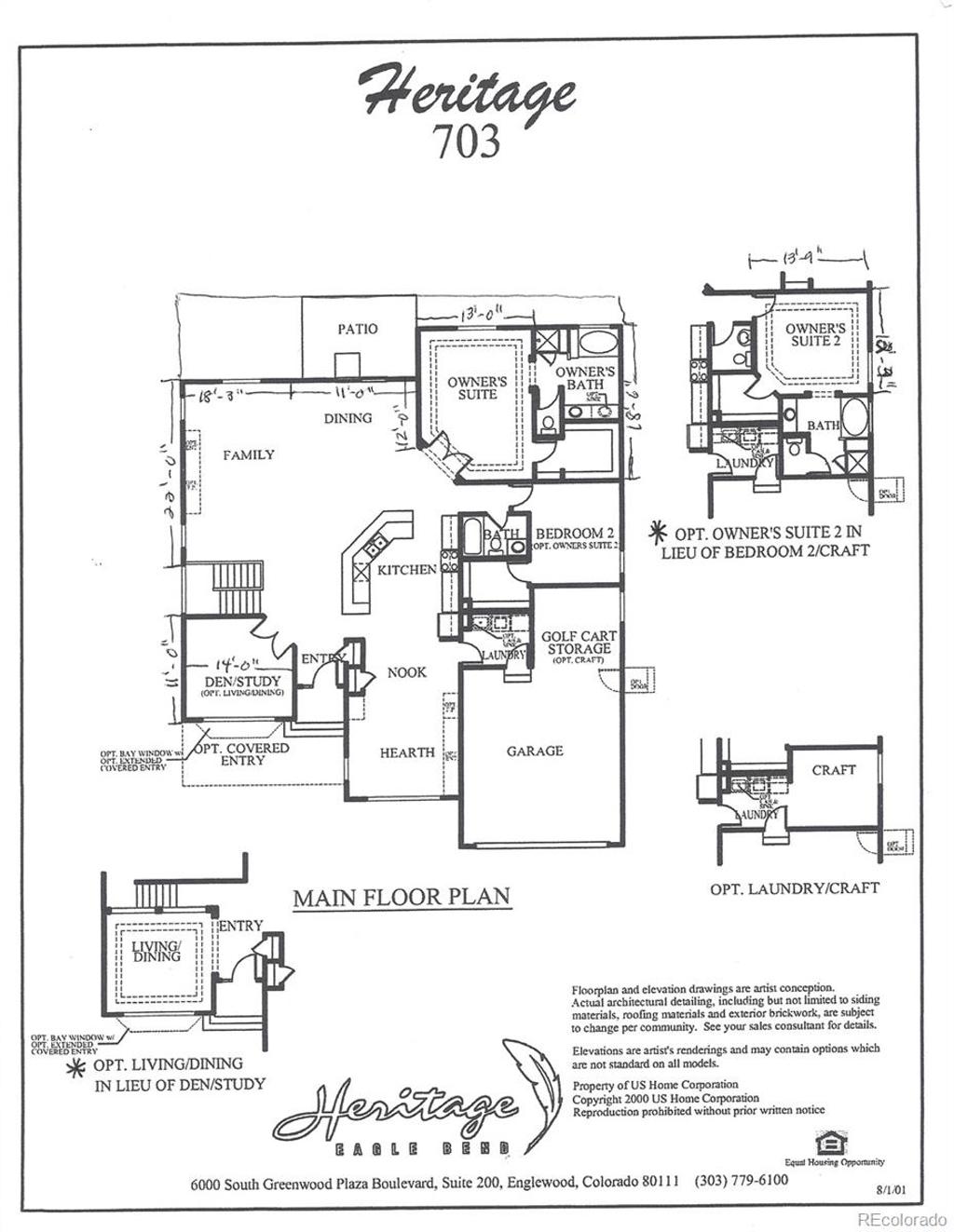
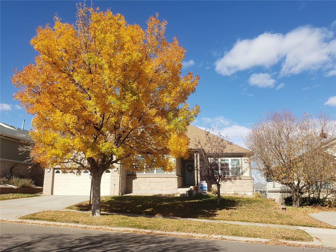
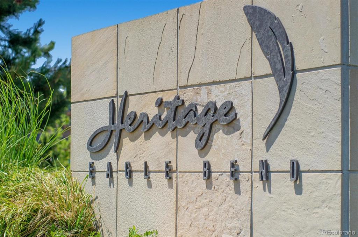
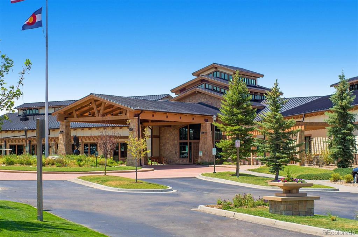
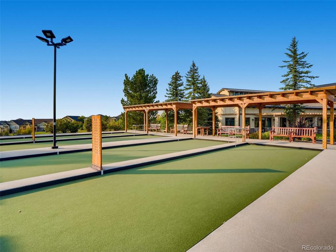
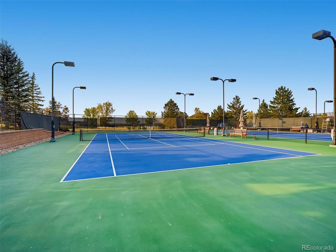
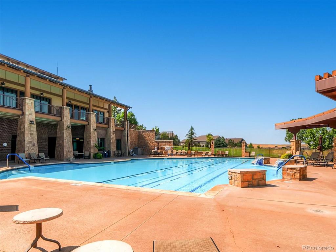
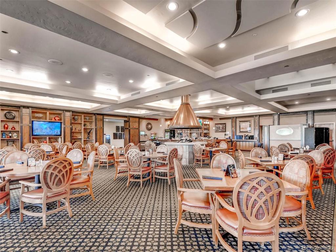
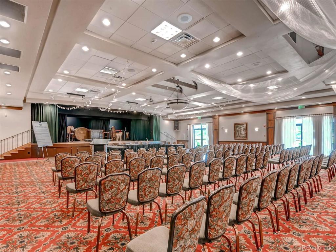


 Menu
Menu
 Schedule a Showing
Schedule a Showing

